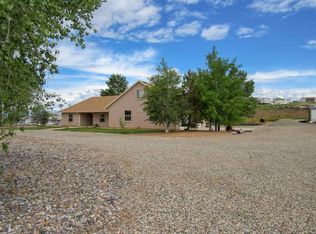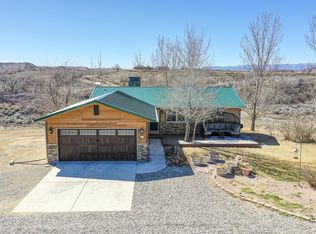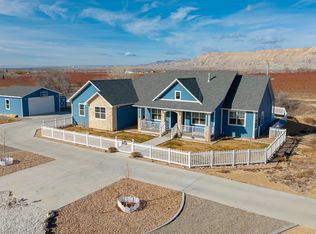Sold for $669,900
$669,900
3494 Upland Rd, Palisade, CO 81526
3beds
3baths
2,384sqft
Single Family Residence
Built in 2002
2.84 Acres Lot
$760,300 Zestimate®
$281/sqft
$3,029 Estimated rent
Home value
$760,300
$699,000 - $829,000
$3,029/mo
Zestimate® history
Loading...
Owner options
Explore your selling options
What's special
Very rare IMMACULATE Ranch-style 3 bd + Office home on irrigated acreage right in the Heart of Palisade orchards and vineyards with 360 degree mountain VIEWS in every direction! This rare property boasts not only an exceptionally extra deep attached garage, but also a 40 x 24 heated shop w/1/4 bath! RV Parking for all your favorite toys, and space and tranquility beyond measure! The home provides a massive-sized kitchen with breakfast bar and giant move-able center island! Gas range for the chef, and lots of space to entertain impressed guests! GIANT windows throughout the home to overlook your majestic Palisade views! Huge great room with cozy gas fireplace, and the primary suite boasts an absolutely GORGEOUS 5-piece bath w/jetted tub, in-floor radiant heat, and a shower so beautiful it looks like it jumped right out of a magazine! All 3 bedrooms are sized larger than most, and the office has double built-in desks and shelving. Relax on your spacious slate-stone front patio looking up at the Mesa, or on your back patio or "storybook" sitting space under a tree overlooking Mt. Garfield and the entire Grand Valley! Two entrances to this incredible property, and possibilities galore! The 40 x 24 heated shop is truly "The Dream Shop!" BLM Access right up the road! And you can literally walk down the road to Carlson Vineyards and it's close to a dozen wineries and orchards. Come home to peaceful elegance and spacious tranquility. Buyer to verify all info and measurements.
Zillow last checked: 8 hours ago
Listing updated: July 25, 2023 at 02:15pm
Listed by:
CINDY FICKLIN 970-210-1161,
COLDWELL BANKER DISTINCTIVE PROPERTIES
Bought with:
KARINA PARENTEAU
HUMMEL REAL ESTATE
Source: GJARA,MLS#: 20232640
Facts & features
Interior
Bedrooms & bathrooms
- Bedrooms: 3
- Bathrooms: 3
Primary bedroom
- Level: Main
- Dimensions: 16 x 20
Bedroom 2
- Level: Main
- Dimensions: 14 x 12
Bedroom 3
- Level: Main
- Dimensions: 13 x 12
Dining room
- Level: Main
- Dimensions: 14 x 12
Family room
- Dimensions: n/a
Kitchen
- Level: Main
- Dimensions: 18 x 16
Laundry
- Level: Main
- Dimensions: 8 x 7
Living room
- Level: Main
- Dimensions: 20 x 18
Other
- Level: Main
- Dimensions: 9 x 10
Heating
- Hot Water, Natural Gas
Cooling
- Evaporative Cooling
Appliances
- Included: Dishwasher, Disposal, Gas Oven, Gas Range, Microwave, Refrigerator, Range Hood, Washer
- Laundry: Washer Hookup, Dryer Hookup
Features
- Ceiling Fan(s), Kitchen/Dining Combo, Main Level Primary, Pantry, Walk-In Shower, Window Treatments
- Flooring: Carpet, Laminate, Simulated Wood
- Windows: Window Coverings
- Basement: Crawl Space
- Has fireplace: Yes
- Fireplace features: Gas Log, Living Room
Interior area
- Total structure area: 2,384
- Total interior livable area: 2,384 sqft
Property
Parking
- Total spaces: 5
- Parking features: Attached, Garage, Garage Door Opener, RV Access/Parking
- Attached garage spaces: 5
Accessibility
- Accessibility features: None, Low Threshold Shower
Features
- Levels: One
- Stories: 1
- Patio & porch: Open, Other, Patio, See Remarks
- Exterior features: Sprinkler/Irrigation, Shed, Workshop
- Fencing: None
Lot
- Size: 2.84 Acres
- Dimensions: 2.84 acres
- Features: Corner Lot, Landscaped
Details
- Additional structures: Shed(s)
- Parcel number: 294118404002
- Zoning description: re
- Horses can be raised: Yes
- Horse amenities: Horses Allowed
Construction
Type & style
- Home type: SingleFamily
- Architectural style: Ranch
- Property subtype: Single Family Residence
Materials
- Vinyl Siding, Wood Frame
- Roof: Asphalt,Composition
Condition
- Year built: 2002
Utilities & green energy
- Sewer: Septic Tank
- Water: Public
Community & neighborhood
Location
- Region: Palisade
- Subdivision: Upland Estates
HOA & financial
HOA
- Has HOA: Yes
- HOA fee: $400 annually
- Services included: Legal/Accounting, Sprinkler
Price history
| Date | Event | Price |
|---|---|---|
| 7/20/2023 | Sold | $669,900+1.5%$281/sqft |
Source: GJARA #20232640 Report a problem | ||
| 6/26/2023 | Pending sale | $659,900$277/sqft |
Source: GJARA #20232640 Report a problem | ||
| 6/20/2023 | Listed for sale | $659,900+195.2%$277/sqft |
Source: GJARA #20232640 Report a problem | ||
| 9/27/2002 | Sold | $223,542$94/sqft |
Source: Public Record Report a problem | ||
Public tax history
| Year | Property taxes | Tax assessment |
|---|---|---|
| 2025 | $2,991 +21.2% | $44,920 -1.4% |
| 2024 | $2,469 +85.5% | $45,540 -6.7% |
| 2023 | $1,330 -0.5% | $48,790 +92.3% |
Find assessor info on the county website
Neighborhood: 81526
Nearby schools
GreatSchools rating
- 8/10Taylor Elementary SchoolGrades: PK-5Distance: 3.9 mi
- 5/10Mount Garfield Middle SchoolGrades: 6-8Distance: 2.1 mi
- 5/10Palisade High SchoolGrades: 9-12Distance: 3.3 mi
Schools provided by the listing agent
- Elementary: Tope
- Middle: MT Garfield (Mesa County)
- High: Palisade
Source: GJARA. This data may not be complete. We recommend contacting the local school district to confirm school assignments for this home.
Get pre-qualified for a loan
At Zillow Home Loans, we can pre-qualify you in as little as 5 minutes with no impact to your credit score.An equal housing lender. NMLS #10287.


