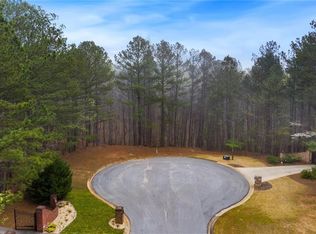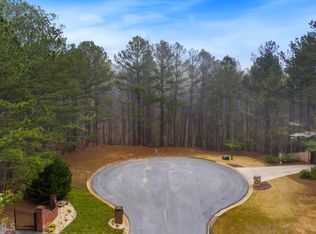Closed
$760,000
3494 Olde River Rd, Douglasville, GA 30135
3beds
3,481sqft
Single Family Residence
Built in 2003
6.69 Acres Lot
$789,900 Zestimate®
$218/sqft
$2,723 Estimated rent
Home value
$789,900
$743,000 - $837,000
$2,723/mo
Zestimate® history
Loading...
Owner options
Explore your selling options
What's special
Driveway Gate is locked 24 hours. Approved agent-led tours only. Ready for family, friends, and fun this spring? This private, executive, custom-built estate nestled on over 6.5 acres is just the place for you to enjoy. It has an inviting and spacious, open-concept floor plan featuring a grand family room with floor-to-ceiling built-in shelving, 13-foot coffered ceiling, sunroom, two primary suites, and five gas-log fireplaces. Bright kitchen with granite countertops and breakfast bar overlooks the sunroom. First primary suite boasts a fireplace, double French doors with a stately window overlooking the rear deck, large walk-in closet, spa bath with jacuzzi tub, and a separate oversized walk-in shower with body jets. Second primary suite has a lovely view of the rose-garden and pool through a splendid, floor-to-ceiling window, and a walk-in shower with body jets. The rose-garden adorns the heated, salt-water pool complemented by twin whirlpool-jetted benches. Whole-house audio system delivers your favorite musical selections to all rooms, front and rear decks, and the pool. Hardwood and ceramic flooring throughout the main floor. Full, walk-out basement is studded with a fireplace connection, just waiting to be designed the way you've always dreamed. The basement also contains an impressive workroom with a boat door and wall-length workbench. Fenced back yard. Stately, gated driveway entrance that is controlled remotely. Schedule a showing of this unique home today!
Zillow last checked: 8 hours ago
Listing updated: March 07, 2025 at 12:37pm
Listed by:
Stephanie P Beckwith 404-429-8321,
Redfin Corporation
Bought with:
Camryn Reed, 392352
eXp Realty
Source: GAMLS,MLS#: 10134211
Facts & features
Interior
Bedrooms & bathrooms
- Bedrooms: 3
- Bathrooms: 3
- Full bathrooms: 3
- Main level bathrooms: 3
- Main level bedrooms: 3
Kitchen
- Features: Breakfast Area, Breakfast Bar, Kitchen Island, Walk-in Pantry
Heating
- Natural Gas, Electric, Central, Forced Air
Cooling
- Ceiling Fan(s), Central Air, Attic Fan
Appliances
- Included: Electric Water Heater, Disposal, Microwave, Refrigerator
- Laundry: In Kitchen
Features
- Bookcases, Tray Ceiling(s), Walk-In Closet(s), Split Bedroom Plan
- Flooring: Hardwood, Tile
- Windows: Double Pane Windows, Storm Window(s)
- Basement: Exterior Entry
- Number of fireplaces: 5
- Fireplace features: Family Room, Living Room, Master Bedroom, Other
- Common walls with other units/homes: No Common Walls
Interior area
- Total structure area: 3,481
- Total interior livable area: 3,481 sqft
- Finished area above ground: 3,481
- Finished area below ground: 0
Property
Parking
- Total spaces: 2
- Parking features: Garage Door Opener, Garage, Parking Pad, Side/Rear Entrance, Storage
- Has garage: Yes
- Has uncovered spaces: Yes
Accessibility
- Accessibility features: Accessible Doors, Accessible Approach with Ramp, Accessible Hallway(s)
Features
- Levels: One
- Stories: 1
- Patio & porch: Deck
- Exterior features: Garden
- Has private pool: Yes
- Pool features: In Ground, Heated
- Fencing: Back Yard,Chain Link,Privacy
- Waterfront features: No Dock Or Boathouse
- Body of water: None
Lot
- Size: 6.69 Acres
- Features: Cul-De-Sac, Private, Sloped
Details
- Additional structures: Garage(s)
- Parcel number: 00960150015
- Other equipment: Intercom
Construction
Type & style
- Home type: SingleFamily
- Architectural style: Craftsman,Traditional
- Property subtype: Single Family Residence
Materials
- Concrete
- Roof: Composition
Condition
- Resale
- New construction: No
- Year built: 2003
Utilities & green energy
- Sewer: Septic Tank
- Water: Well
- Utilities for property: Underground Utilities, Cable Available, Electricity Available, Natural Gas Available, Phone Available, Sewer Available
Green energy
- Green verification: ENERGY STAR Certified Homes
- Energy efficient items: Doors, Appliances, Water Heater
Community & neighborhood
Security
- Security features: Carbon Monoxide Detector(s), Smoke Detector(s), Fire Sprinkler System, Gated Community
Community
- Community features: None
Location
- Region: Douglasville
- Subdivision: Olde River Plantation
HOA & financial
HOA
- Has HOA: Yes
- HOA fee: $500 annually
- Services included: None
Other
Other facts
- Listing agreement: Exclusive Right To Sell
Price history
| Date | Event | Price |
|---|---|---|
| 8/15/2023 | Sold | $760,000-1.9%$218/sqft |
Source: | ||
| 7/24/2023 | Pending sale | $775,000$223/sqft |
Source: | ||
| 6/7/2023 | Listed for sale | $775,000$223/sqft |
Source: | ||
| 6/5/2023 | Pending sale | $775,000$223/sqft |
Source: | ||
| 5/18/2023 | Listed for sale | $775,000$223/sqft |
Source: | ||
Public tax history
| Year | Property taxes | Tax assessment |
|---|---|---|
| 2025 | $9,546 +167.4% | $303,880 |
| 2024 | $3,569 -65.9% | $303,880 -7.8% |
| 2023 | $10,480 +30.6% | $329,520 +33.9% |
Find assessor info on the county website
Neighborhood: 30135
Nearby schools
GreatSchools rating
- 6/10Holly Springs Elementary SchoolGrades: PK-5Distance: 2.3 mi
- 6/10Chapel Hill Middle SchoolGrades: 6-8Distance: 3.2 mi
- 3/10New Manchester High SchoolGrades: 9-12Distance: 1.9 mi
Schools provided by the listing agent
- Elementary: Holly Springs
- Middle: Chapel Hill
- High: New Manchester
Source: GAMLS. This data may not be complete. We recommend contacting the local school district to confirm school assignments for this home.
Get a cash offer in 3 minutes
Find out how much your home could sell for in as little as 3 minutes with a no-obligation cash offer.
Estimated market value$789,900
Get a cash offer in 3 minutes
Find out how much your home could sell for in as little as 3 minutes with a no-obligation cash offer.
Estimated market value
$789,900

