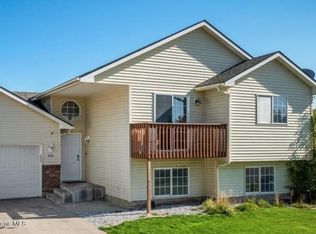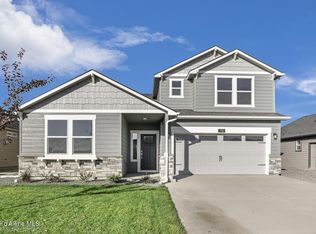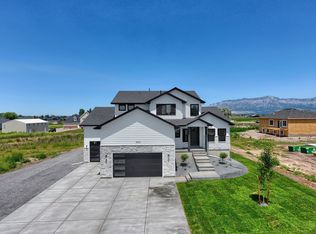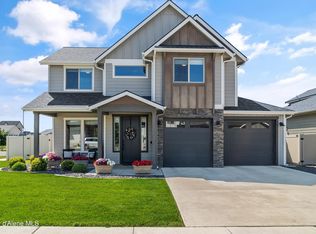Welcome to your dream home on the Prairie Falls Golf Course! This custom build with a detached ADU offers 3 bedrooms, 2.5 baths, and a flex room.
The grand vaulted living room features: beautiful beams, large windows, gas fireplace, and hardwood throughout. The gourmet kitchen is a chef's dream, with quartz counters, a full tile backsplash, a double wall oven, and a custom walk-in pantry with a beverage fridge.
The bathrooms feature quartz counters, full tile surrounds, and a spa-like tiled walk-in shower in the primary suite.
The oversized two-car garage is fully equipped with a 50-amp hookup, a gas heater, and a dedicated space for your golf cart.
The fully detached 1 bed 1-bath ADU, offers space ideal for guests, in-laws, or as a rental. Outside, the yard is fully landscaped and ready to enjoy. You're just steps from the Prairie Falls Clubhouse, restaurants, bar, golf simulators, event center, pizza shop, coffee shop, and much more.
Too many upgrades to mention- see attached
Active
$1,100,000
3494 N Blaze Loop, Post Falls, ID 83854
4beds
4baths
2,888sqft
Est.:
Single Family Residence
Built in 2025
9,583.2 Square Feet Lot
$1,076,900 Zestimate®
$381/sqft
$-- HOA
What's special
Gas fireplaceOversized two-car garageSpa-like tiled walk-in showerBathrooms feature quartz countersGourmet kitchenBeverage fridgeGas heater
- 237 days |
- 234 |
- 7 |
Zillow last checked: 8 hours ago
Listing updated: July 11, 2025 at 11:27am
Listed by:
Aimee Peters 208-818-2156,
EXP Realty,
Seth Weisser 208-449-4057,
Keller Williams Realty Coeur d'Alene
Source: Coeur d'Alene MLS,MLS#: 25-3652
Tour with a local agent
Facts & features
Interior
Bedrooms & bathrooms
- Bedrooms: 4
- Bathrooms: 4
- Main level bathrooms: 3
- Main level bedrooms: 1
Heating
- Natural Gas, Fireplace(s), Electric, Forced Air, Furnace, Mini-Split, Ductless
Cooling
- Mini-Split A/C
Appliances
- Included: Electric Water Heater, Wine Refrigerator, Refrigerator, Microwave, Disposal, Dishwasher, Cooktop
- Laundry: Washer Hookup
Features
- Flooring: Wood, Tile, Carpet, LVP
- Has basement: No
- Has fireplace: Yes
- Common walls with other units/homes: No Common Walls
Interior area
- Total structure area: 2,888
- Total interior livable area: 2,888 sqft
Property
Features
- Patio & porch: Porch
- Exterior features: Lighting, Rain Gutters, Lawn
- Has view: Yes
- View description: Mountain(s), City, Neighborhood
Lot
- Size: 9,583.2 Square Feet
- Features: Level, On Golf Course
Details
- Additional structures: Guest House, See Remarks
- Additional parcels included: 345206
- Parcel number: PL5610010150
- Zoning: Residential
Construction
Type & style
- Home type: SingleFamily
- Property subtype: Single Family Residence
Materials
- Lap Siding, Hardboard, Frame
- Foundation: Concrete Perimeter
- Roof: Composition
Condition
- Year built: 2025
Utilities & green energy
- Sewer: Public Sewer
- Water: Community System
- Utilities for property: Cable Available
Community & HOA
Community
- Subdivision: N/A
HOA
- Has HOA: Yes
Location
- Region: Post Falls
Financial & listing details
- Price per square foot: $381/sqft
- Tax assessed value: $123,500
- Annual tax amount: $731
- Date on market: 4/18/2025
- Road surface type: Paved
Estimated market value
$1,076,900
$1.02M - $1.13M
$3,488/mo
Price history
Price history
| Date | Event | Price |
|---|---|---|
| 4/18/2025 | Listed for sale | $1,100,000+15.8%$381/sqft |
Source: | ||
| 10/15/2024 | Listing removed | $950,000$329/sqft |
Source: | ||
| 4/4/2024 | Listed for sale | $950,000+19.5%$329/sqft |
Source: | ||
| 3/27/2024 | Listing removed | -- |
Source: | ||
| 5/25/2023 | Listed for sale | $795,000$275/sqft |
Source: | ||
Public tax history
Public tax history
| Year | Property taxes | Tax assessment |
|---|---|---|
| 2024 | $754 +3.1% | $123,500 -5% |
| 2023 | $731 -29.1% | $130,000 -24.6% |
| 2022 | $1,032 | $172,500 |
Find assessor info on the county website
BuyAbility℠ payment
Est. payment
$5,035/mo
Principal & interest
$4265
Property taxes
$385
Home insurance
$385
Climate risks
Neighborhood: 83854
Nearby schools
GreatSchools rating
- 6/10Mullan Trail Elementary SchoolGrades: PK-5Distance: 1.5 mi
- 7/10Post Falls Middle SchoolGrades: 6-8Distance: 1 mi
- 2/10New Vision Alternative SchoolGrades: 9-12Distance: 1.6 mi
- Loading
- Loading




