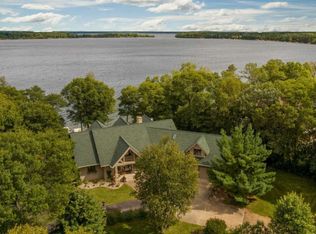Beautiful full log house on Lower Hay Lake of the prestigious Whitefish Chain. Home features vaulted ceilings, wood floors, log beams, fireplace, spectacular lake views. Huge master suite/bath/closet, large bedrooms and closets, 3 bathrooms, spacious kitchen, sand swimming area. Close to all the lake amenities. Dock included.
This property is off market, which means it's not currently listed for sale or rent on Zillow. This may be different from what's available on other websites or public sources.

