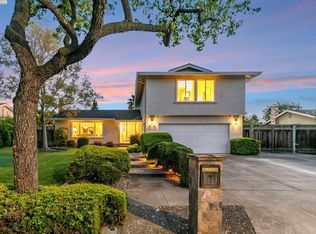Welcome to 34930 Sea Cliff Terrace a well-maintained 3 bed, 2.5 bath townhome located in Fremont's desirable Northgate neighborhood. The first floor features an open layout with tile flooring throughout, vaulted ceilings, and large dual-pane windows that bring in natural light. The updated kitchen includes granite tile countertops, a gas cooktop, built-in microwave, and a brand-new refrigerator. A half bathroom, in-unit laundry, and direct access to the attached 2-car garage complete the downstairs layout. Out back, a low-maintenance private yard with stone tiling and a small garden area provides additional space for outdoor use.
Upstairs, the carpeted second floor includes a primary suite with a walk-in closet and renovated in-suite bathroom with tiled flooring and a glass-enclosed shower. Two additional bedrooms share access to a private balcony patio with sunset views. A second full bathroom upstairs has also been renovated with modern tile finishes.
COMMUTABLE: Located right next to I-880 and Dumbarton Bridge. Direct bus to Union City BART Station, local shopping, and nearby parks (Coyote Hills, Quarry Lakes). Nearby Offices: Lucid, Meta, Tesla.
GREAT SCHOOLS: Located near highly rated schools Patterson Elementary, Thornton Middle, and highly rated American High (9/10).
Available Immediately
- Min. 1-year lease
- Pet Policy: Cats Only
Available Immediately
Min. 1-year lease
No pet preferred but will be considered
Townhouse for rent
$3,645/mo
34930 Sea Cliff Ter, Fremont, CA 94555
3beds
1,580sqft
Price may not include required fees and charges.
Townhouse
Available now
No pets
-- A/C
In unit laundry
Attached garage parking
-- Heating
What's special
Kitchen with granite countersOpen floorplanLow maintenance private backyardSpacious bedroomsGas cooktop
- 33 days
- on Zillow |
- -- |
- -- |
Travel times
Prepare for your first home with confidence
Consider a first-time homebuyer savings account designed to grow your down payment with up to a 6% match & 4.15% APY.
Facts & features
Interior
Bedrooms & bathrooms
- Bedrooms: 3
- Bathrooms: 3
- Full bathrooms: 2
- 1/2 bathrooms: 1
Appliances
- Included: Dishwasher, Dryer, Microwave, Oven, Refrigerator, Washer
- Laundry: In Unit
Features
- Walk In Closet
- Flooring: Carpet, Tile
Interior area
- Total interior livable area: 1,580 sqft
Property
Parking
- Parking features: Attached
- Has attached garage: Yes
- Details: Contact manager
Features
- Exterior features: Walk In Closet
Details
- Parcel number: 54342854
Construction
Type & style
- Home type: Townhouse
- Property subtype: Townhouse
Building
Management
- Pets allowed: No
Community & HOA
Location
- Region: Fremont
Financial & listing details
- Lease term: 1 Year
Price history
| Date | Event | Price |
|---|---|---|
| 6/19/2025 | Price change | $3,645-1.4%$2/sqft |
Source: Zillow Rentals | ||
| 5/22/2025 | Listed for rent | $3,695+2.8%$2/sqft |
Source: Zillow Rentals | ||
| 4/18/2024 | Listing removed | $3,595$2/sqft |
Source: Zillow Rentals | ||
| 4/15/2024 | Price change | $3,595-2.7%$2/sqft |
Source: Zillow Rentals | ||
| 4/14/2024 | Price change | $3,695-1.5%$2/sqft |
Source: Zillow Rentals | ||
![[object Object]](https://photos.zillowstatic.com/fp/058daa81dbb7b323c9fe17c2003ed8c0-p_i.jpg)
