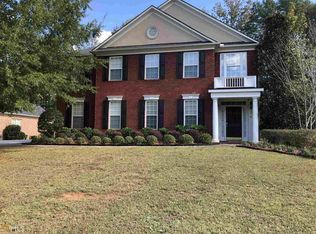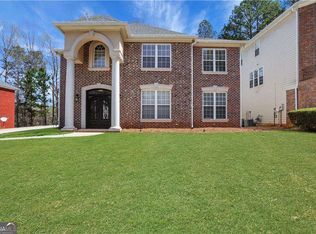Closed
$395,000
3493 Walnut Rdg S, Atlanta, GA 30349
3beds
2,597sqft
Single Family Residence
Built in 2002
0.37 Acres Lot
$397,900 Zestimate®
$152/sqft
$2,312 Estimated rent
Home value
$397,900
$378,000 - $418,000
$2,312/mo
Zestimate® history
Loading...
Owner options
Explore your selling options
What's special
Welcome Home! Stunning 3-sided brick home on a quiet cul-de-sac corner lot located in the beautiful Regency Oaks Subdivision, a John Wieland Community. Open concept kitchen overlooking family room with fireplace. Oversized Owners Suite with double walk in closets. Owners bath features garden soaking tub, separate walk in shower, double vanities and private toilet room. Den area is great for entertaining. The backyard boasts a beautiful extended deck. Perfect for grilling, relaxing and entertaining. The community has a clubhouse, pool, water slide, fitness center, tennis courts, playground, well-lit basketball court, and conference accommodations. Great location conveniently located near Atlanta Hartsfield Airport, Camp Creek Marketplace, restaurants, Wolf Creek Golf and Amphitheater.
Zillow last checked: 8 hours ago
Listing updated: December 20, 2023 at 11:33am
Listed by:
Mia A Welsh 404-867-1122,
L. H. King Enterprises, Inc
Bought with:
Vickie Childs, 418280
BHGRE Metro Brokers
Source: GAMLS,MLS#: 10222218
Facts & features
Interior
Bedrooms & bathrooms
- Bedrooms: 3
- Bathrooms: 3
- Full bathrooms: 2
- 1/2 bathrooms: 1
- Main level bathrooms: 2
- Main level bedrooms: 3
Dining room
- Features: Seats 12+, Separate Room
Kitchen
- Features: Breakfast Area, Breakfast Bar, Breakfast Room, Kitchen Island, Pantry, Solid Surface Counters, Walk-in Pantry
Heating
- Natural Gas
Cooling
- Ceiling Fan(s), Central Air
Appliances
- Included: Gas Water Heater, Dryer, Washer, Cooktop, Dishwasher, Disposal, Ice Maker, Microwave, Oven, Refrigerator, Stainless Steel Appliance(s)
- Laundry: Laundry Closet, Common Area
Features
- Tray Ceiling(s), Vaulted Ceiling(s), High Ceilings, Double Vanity, Entrance Foyer, Soaking Tub, Separate Shower, Tile Bath, Walk-In Closet(s), Master On Main Level, Split Bedroom Plan, Split Foyer
- Flooring: Hardwood, Tile, Carpet
- Windows: Double Pane Windows, Window Treatments
- Basement: None
- Attic: Pull Down Stairs
- Number of fireplaces: 1
- Fireplace features: Living Room, Gas Starter, Gas Log
- Common walls with other units/homes: No Common Walls
Interior area
- Total structure area: 2,597
- Total interior livable area: 2,597 sqft
- Finished area above ground: 2,597
- Finished area below ground: 0
Property
Parking
- Total spaces: 2
- Parking features: Attached, Garage Door Opener, Garage, Kitchen Level, Side/Rear Entrance, Off Street
- Has attached garage: Yes
Features
- Levels: One
- Stories: 1
- Patio & porch: Deck, Porch, Patio
- Exterior features: Gas Grill, Other
- Has view: Yes
- View description: Seasonal View
- Waterfront features: No Dock Or Boathouse
Lot
- Size: 0.37 Acres
- Features: Corner Lot
- Residential vegetation: Partially Wooded, Cleared, Grassed
Details
- Parcel number: 14F0126 LL0682
- Special conditions: Agent/Seller Relationship,Estate Owned
Construction
Type & style
- Home type: SingleFamily
- Architectural style: Ranch,Traditional
- Property subtype: Single Family Residence
Materials
- Wood Siding, Brick
- Foundation: Slab
- Roof: Composition
Condition
- Resale
- New construction: No
- Year built: 2002
Utilities & green energy
- Sewer: Public Sewer
- Water: Public
- Utilities for property: Underground Utilities, Cable Available, Sewer Connected, Electricity Available, High Speed Internet, Natural Gas Available, Phone Available, Sewer Available, Water Available
Community & neighborhood
Security
- Security features: Security System, Carbon Monoxide Detector(s), Smoke Detector(s)
Community
- Community features: Clubhouse, Park, Fitness Center, Playground, Pool, Sidewalks, Street Lights, Tennis Court(s)
Location
- Region: Atlanta
- Subdivision: Regency Oaks
HOA & financial
HOA
- Has HOA: Yes
- HOA fee: $950 annually
- Services included: Management Fee, Swimming, Tennis
Other
Other facts
- Listing agreement: Exclusive Right To Sell
- Listing terms: Cash,Conventional,FHA,Fannie Mae Approved,Freddie Mac Approved,VA Loan
Price history
| Date | Event | Price |
|---|---|---|
| 12/15/2023 | Sold | $395,000$152/sqft |
Source: | ||
| 11/15/2023 | Pending sale | $395,000$152/sqft |
Source: | ||
| 11/6/2023 | Listed for sale | $395,000$152/sqft |
Source: | ||
Public tax history
Tax history is unavailable.
Neighborhood: 30349
Nearby schools
GreatSchools rating
- 8/10Stonewall Tell Elementary SchoolGrades: PK-5Distance: 0.4 mi
- 6/10Sandtown Middle SchoolGrades: 6-8Distance: 2.8 mi
- 6/10Westlake High SchoolGrades: 9-12Distance: 1.9 mi
Schools provided by the listing agent
- Elementary: Stonewall Tell
- Middle: Sandtown
- High: Westlake
Source: GAMLS. This data may not be complete. We recommend contacting the local school district to confirm school assignments for this home.
Get a cash offer in 3 minutes
Find out how much your home could sell for in as little as 3 minutes with a no-obligation cash offer.
Estimated market value$397,900
Get a cash offer in 3 minutes
Find out how much your home could sell for in as little as 3 minutes with a no-obligation cash offer.
Estimated market value
$397,900

