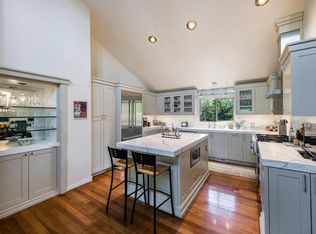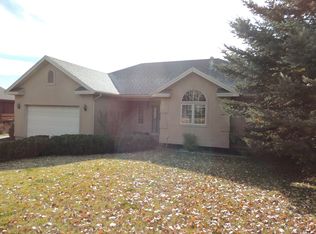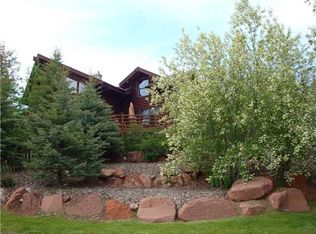Updated in 2019, the open great room with vaulted ceilings and decks on each side and a stone-to-ceiling fireplace are the highlights of the home. The chef's kitchen is updated with white marble counter tops and stainless top-of-the-line appliances and undoubtedly one of the seller's favorite spots of the home. Perfectly located on the private Arnold Palmer designed Jeremy Ranch Golf Course, there are views of the pond and slopes of Woodward. The bedrooms are spacious and most open to a deck to take in the views and beautiful landscaping of the home. Plus, there are two additional family rooms to provide ample living space. The master suite has been thoughtfully updated with a large walk-in closet and new bathroom with double sinks, heated floors, euro glass shower and significant storage. The home includes a new high-efficiency gas fireplace, a second kitchen in the downstairs living area that could be used for a mother-in-law suite, new Hot Springs hot tub and a fabulous bunk room. This home is a find in the Park City market that's ready to move into and perfectly appointed.
This property is off market, which means it's not currently listed for sale or rent on Zillow. This may be different from what's available on other websites or public sources.


