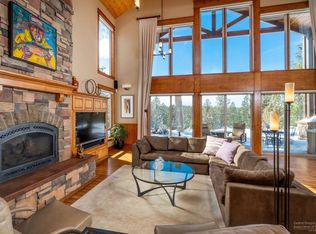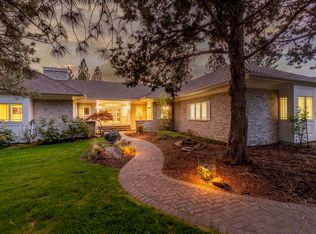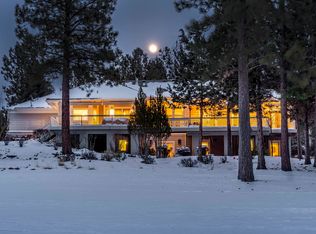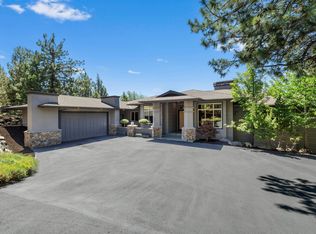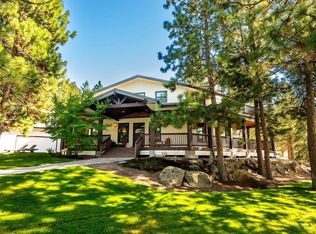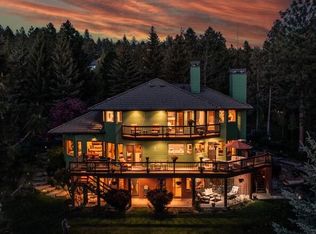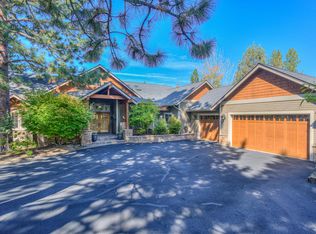Welcome Home to serenity & views.
Nestled within the privacy & peacefulness of Awbrey Glen, this custom home blends the warmth of a mountain retreat w/timeless luxury. Perfectly positioned on over half an acre overlooking the 2nd fairway, it captures sweeping, snow-capped Cascade views. A soaring great room w/floor-to-ceiling windows & 2 story stone fireplace create an inviting space for cozy winter evenings or bright summer afternoons. The chef's kitchen features Wolf & Sub-Zero appliances, granite counters, & a walk-in pantry. The main-level primary suite offers a private fireplace, spa-inspired bath w/radiant heat and mountain vistas. Upstairs, a guest suite, loft, and bonus room with wet bar, fireplace and balcony provide flexibility and comfort. Outdoor living shines w/a spacious covered patio—ideal for golf-side mornings or sunset gatherings. Gigantic 3 car garage. Trails, tennis, & community amenities complete the lifestyle—effortless, elegant, and distinctly Central Oregon!
Active
$2,250,000
3493 Conrad Dr, Bend, OR 97703
4beds
4baths
4,392sqft
Est.:
Single Family Residence
Built in 2003
0.57 Acres Lot
$2,168,400 Zestimate®
$512/sqft
$91/mo HOA
What's special
Stone fireplaceGuest suiteMountain vistasCovered patioSweeping snow-capped cascade viewsWolf and sub-zero appliancesFloor-to-ceiling windows
- 31 days |
- 904 |
- 37 |
Zillow last checked: 8 hours ago
Listing updated: December 13, 2025 at 11:33pm
Listed by:
RE/MAX Key Properties 541-390-3326
Source: Oregon Datashare,MLS#: 220211819
Tour with a local agent
Facts & features
Interior
Bedrooms & bathrooms
- Bedrooms: 4
- Bathrooms: 4
Heating
- Forced Air, Radiant, Zoned
Cooling
- Central Air, Zoned
Appliances
- Included: Dishwasher, Disposal, Dryer, Microwave, Oven, Range, Range Hood, Refrigerator, Washer, Water Heater
Features
- Breakfast Bar, Built-in Features, Central Vacuum, Double Vanity, Enclosed Toilet(s), Granite Counters, Kitchen Island, Linen Closet, Open Floorplan, Pantry, Primary Downstairs, Smart Thermostat, Soaking Tub, Solid Surface Counters, Stone Counters, Tile Counters, Tile Shower, Vaulted Ceiling(s), Wet Bar
- Flooring: Carpet, Stone
- Windows: Double Pane Windows
- Has fireplace: Yes
- Fireplace features: Family Room, Great Room, Primary Bedroom
- Common walls with other units/homes: No Common Walls
Interior area
- Total structure area: 4,392
- Total interior livable area: 4,392 sqft
Property
Parking
- Total spaces: 3
- Parking features: Attached, Driveway, Garage Door Opener, Paver Block, Storage, Other
- Attached garage spaces: 3
- Has uncovered spaces: Yes
Features
- Levels: Two
- Stories: 2
- Patio & porch: Awning(s), Deck, Front Porch, Patio, Rear Porch
- Has view: Yes
- View description: Mountain(s), Golf Course, Panoramic
Lot
- Size: 0.57 Acres
- Features: Drip System, Landscaped, Level, Native Plants, On Golf Course, Rock Outcropping, Sprinkler Timer(s), Sprinklers In Front, Sprinklers In Rear, Water Feature
Details
- Parcel number: 195584
- Zoning description: RS
- Special conditions: Standard
Construction
Type & style
- Home type: SingleFamily
- Architectural style: Contemporary,Craftsman,Northwest
- Property subtype: Single Family Residence
Materials
- Frame
- Foundation: Stemwall
- Roof: Composition
Condition
- New construction: No
- Year built: 2003
Utilities & green energy
- Sewer: Public Sewer
- Water: Backflow Domestic
Green energy
- Water conservation: Smart Irrigation
Community & HOA
Community
- Features: Park, Playground, Tennis Court(s)
- Security: Carbon Monoxide Detector(s), Smoke Detector(s)
- Subdivision: Awbrey Glen
HOA
- Has HOA: Yes
- Amenities included: Firewise Certification, Gated, Playground, Snow Removal, Tennis Court(s), Trail(s)
- HOA fee: $91 monthly
Location
- Region: Bend
Financial & listing details
- Price per square foot: $512/sqft
- Annual tax amount: $18,016
- Date on market: 11/13/2025
- Cumulative days on market: 154 days
- Listing terms: Cash,Conventional
- Road surface type: Paved
Estimated market value
$2,168,400
$2.06M - $2.28M
$6,399/mo
Price history
Price history
| Date | Event | Price |
|---|---|---|
| 11/13/2025 | Listed for sale | $2,250,000+12.5%$512/sqft |
Source: | ||
| 10/19/2025 | Listing removed | $2,000,000$455/sqft |
Source: | ||
| 9/25/2025 | Price change | $2,000,000-9.1%$455/sqft |
Source: | ||
| 8/8/2025 | Price change | $2,200,000-4.3%$501/sqft |
Source: | ||
| 7/30/2025 | Listed for sale | $2,300,000$524/sqft |
Source: | ||
Public tax history
Public tax history
Tax history is unavailable.BuyAbility℠ payment
Est. payment
$10,635/mo
Principal & interest
$8725
Property taxes
$1031
Other costs
$879
Climate risks
Neighborhood: Awbrey Butte
Nearby schools
GreatSchools rating
- 9/10High Lakes Elementary SchoolGrades: K-5Distance: 1.8 mi
- 6/10Pacific Crest Middle SchoolGrades: 6-8Distance: 2.3 mi
- 10/10Summit High SchoolGrades: 9-12Distance: 2.1 mi
Schools provided by the listing agent
- Elementary: High Lakes Elem
- Middle: Pacific Crest Middle
- High: Summit High
Source: Oregon Datashare. This data may not be complete. We recommend contacting the local school district to confirm school assignments for this home.
- Loading
- Loading
