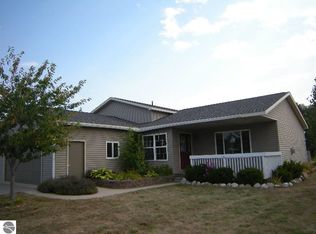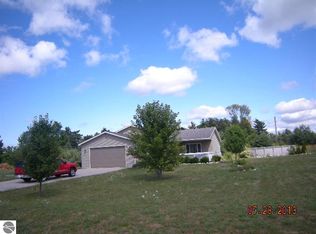Sold for $257,000
$257,000
3493 Beitner Rd, Traverse City, MI 49685
2beds
1,051sqft
Single Family Residence
Built in 1972
0.38 Acres Lot
$257,900 Zestimate®
$245/sqft
$1,960 Estimated rent
Home value
$257,900
$230,000 - $289,000
$1,960/mo
Zestimate® history
Loading...
Owner options
Explore your selling options
What's special
Charming Chalet in the heart of the Boardman Valley. This 2-bedroom, 1-bath home offers the perfect blend of allure and comfort. With 1,000 sq. ft. of inviting living space, this home features an open and airy layout enhanced by warm natural light. Step outside to enjoy a fenced yard ideal for pets or gardening, complete with a deck for summer relaxation, a garden shed for storage, and a convenient carport. Whether you’re sipping morning coffee on the deck or exploring the nearby trails and parks, this home offers a true Traverse City lifestyle. Well-maintained and move-in ready, it’s an excellent choice for year-round living or a cozy Up North retreat. the perfect blend of charm and comfort. With 1,000 sq. ft. of inviting living space, this home features an open and airy layout enhanced by warm natural light. Step outside to enjoy a fenced yard ideal for pets or gardening, complete with a deck for summer relaxation, a garden shed for storage, and a convenient carport. Whether you’re sipping morning coffee on the deck or exploring the nearby trails and parks, this home offers a true Traverse City lifestyle. Well-maintained and move-in ready, it’s an excellent choice for year-round living or a cozy Up North retreat.
Zillow last checked: 8 hours ago
Listing updated: October 16, 2025 at 09:48am
Listed by:
Jennifer Hastings Cell:443-895-0764,
Key Realty One-TC 517-827-2120
Bought with:
Katie Grizzel, 6501393544
Coldwell Banker Schmidt Traver
Source: NGLRMLS,MLS#: 1938731
Facts & features
Interior
Bedrooms & bathrooms
- Bedrooms: 2
- Bathrooms: 1
- Full bathrooms: 1
- Main level bathrooms: 1
- Main level bedrooms: 1
Primary bedroom
- Level: Main
- Area: 166.32
- Dimensions: 13.2 x 12.6
Bedroom 2
- Level: Upper
- Area: 221.97
- Dimensions: 15.1 x 14.7
Primary bathroom
- Features: Shared
Dining room
- Level: Main
- Area: 145
- Dimensions: 12.5 x 11.6
Kitchen
- Level: Main
- Area: 157.32
- Dimensions: 11.4 x 13.8
Living room
- Level: Main
- Area: 191.54
- Dimensions: 15.7 x 12.2
Heating
- Forced Air, Propane, Fireplace(s)
Appliances
- Included: Refrigerator, Oven/Range, Dishwasher, Microwave, Washer, Dryer
- Laundry: Main Level
Features
- Cathedral Ceiling(s), Ceiling Fan(s), Cable TV, High Speed Internet
- Flooring: Vinyl, Carpet, Other
- Basement: Crawl Space
- Has fireplace: Yes
Interior area
- Total structure area: 1,051
- Total interior livable area: 1,051 sqft
- Finished area above ground: 1,051
- Finished area below ground: 0
Property
Parking
- Total spaces: 1
- Parking features: Attached, Carport, Gravel
- Garage spaces: 1
- Has carport: Yes
Accessibility
- Accessibility features: None
Features
- Levels: One and One Half
- Stories: 1
- Patio & porch: Deck
- Fencing: Fenced
- Has view: Yes
- View description: Countryside View
- Waterfront features: None
Lot
- Size: 0.38 Acres
- Dimensions: 100 x 167
- Features: Level, Metes and Bounds
Details
- Additional structures: Workshop
- Parcel number: 0200900310
- Zoning description: Residential
Construction
Type & style
- Home type: SingleFamily
- Architectural style: Chalet
- Property subtype: Single Family Residence
Materials
- Frame, Rough-Sawn
- Roof: Asphalt
Condition
- New construction: No
- Year built: 1972
Utilities & green energy
- Sewer: Private Sewer
- Water: Private
Community & neighborhood
Security
- Security features: Smoke Detector(s)
Community
- Community features: None
Location
- Region: Traverse City
- Subdivision: Metes and Bounds
HOA & financial
HOA
- Services included: None
Other
Other facts
- Listing agreement: Exclusive Right Sell
- Price range: $257K - $257K
- Listing terms: Conventional,Cash
- Ownership type: Private Owner
Price history
| Date | Event | Price |
|---|---|---|
| 10/16/2025 | Sold | $257,000+3.6%$245/sqft |
Source: | ||
| 9/18/2025 | Pending sale | $248,000$236/sqft |
Source: | ||
| 9/18/2025 | Listed for sale | $248,000$236/sqft |
Source: | ||
| 9/18/2025 | Listing removed | $248,000$236/sqft |
Source: | ||
| 8/16/2025 | Listed for sale | $248,000+57.1%$236/sqft |
Source: | ||
Public tax history
| Year | Property taxes | Tax assessment |
|---|---|---|
| 2025 | $2,107 +5.7% | $103,000 +1.9% |
| 2024 | $1,994 +5% | $101,100 +10.4% |
| 2023 | $1,899 +6.6% | $91,600 +26.9% |
Find assessor info on the county website
Neighborhood: Chums Corner
Nearby schools
GreatSchools rating
- 5/10Blair Elementary SchoolGrades: PK-5Distance: 1.6 mi
- 8/10East Middle SchoolGrades: 6-8Distance: 5.3 mi
- 9/10Central High SchoolGrades: 8-12Distance: 7.2 mi
Schools provided by the listing agent
- District: Traverse City Area Public Schools
Source: NGLRMLS. This data may not be complete. We recommend contacting the local school district to confirm school assignments for this home.
Get pre-qualified for a loan
At Zillow Home Loans, we can pre-qualify you in as little as 5 minutes with no impact to your credit score.An equal housing lender. NMLS #10287.

