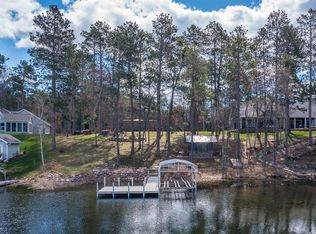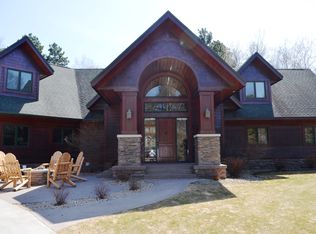Closed
$1,360,000
34929 Blueberry Bay Rd, Pequot Lakes, MN 56472
3beds
2,560sqft
Single Family Residence
Built in 2021
0.7 Acres Lot
$1,399,100 Zestimate®
$531/sqft
$4,334 Estimated rent
Home value
$1,399,100
$1.27M - $1.54M
$4,334/mo
Zestimate® history
Loading...
Owner options
Explore your selling options
What's special
Newer construction, west facing spectacular lake home on the highly desired Bertha Lake on the Whitefish Chain. One level living with 3 bedrooms, 3 bathrooms, and a 3-stall heated garage. Breathtaking water views as you open the front door entering the home, spacious great room with an open concept great for entertaining and family gatherings. Custom cabinetry throughout with warms tones, cozy fireplace in the living room, an abundance of storage, a center kitchen island and pantry. Lakeside primary ensuite with custom tiled shower, double sinks, and large walk-in closet. The lakeside sunroom will quickly become your favorite room to relax at the end of the day, unless of course you choose the lakeside patio to watch the sunset! This property has a private dock and also an option for another in the neighborhood association common area a quick golf cart ride away! This is worth your time to tour! 2021 built you will inherit the new construction warranties and have nothing to worry about for years to come!
Zillow last checked: 8 hours ago
Listing updated: October 31, 2025 at 11:48am
Listed by:
Amanda Lumley 218-330-4151,
Northland Sotheby's International Realty
Bought with:
Rylie Weber
Edina Realty, Inc.
Source: NorthstarMLS as distributed by MLS GRID,MLS#: 6693517
Facts & features
Interior
Bedrooms & bathrooms
- Bedrooms: 3
- Bathrooms: 3
- 3/4 bathrooms: 2
- 1/2 bathrooms: 1
Bedroom 1
- Level: Main
- Area: 169 Square Feet
- Dimensions: 13x13
Bedroom 2
- Level: Main
- Area: 108 Square Feet
- Dimensions: 9x12
Bedroom 3
- Level: Main
- Area: 108 Square Feet
- Dimensions: 9x12
Primary bathroom
- Level: Main
- Area: 96 Square Feet
- Dimensions: 12x8
Bathroom
- Level: Main
- Area: 45 Square Feet
- Dimensions: 9x5
Bathroom
- Level: Main
- Area: 36 Square Feet
- Dimensions: 6x6
Dining room
- Level: Main
- Area: 220 Square Feet
- Dimensions: 22x10
Other
- Level: Main
- Area: 156 Square Feet
- Dimensions: 12x13
Foyer
- Level: Main
- Area: 84 Square Feet
- Dimensions: 6x14
Kitchen
- Level: Main
- Area: 180 Square Feet
- Dimensions: 18x10
Laundry
- Level: Main
- Area: 72 Square Feet
- Dimensions: 12x6
Living room
- Level: Main
- Area: 336 Square Feet
- Dimensions: 16x21
Other
- Level: Main
- Area: 40 Square Feet
- Dimensions: 4x10
Storage
- Level: Main
- Area: 72 Square Feet
- Dimensions: 12x6
Walk in closet
- Level: Main
- Area: 45 Square Feet
- Dimensions: 9x5
Heating
- Ductless Mini-Split, Fireplace(s), Radiant Floor
Cooling
- Ductless Mini-Split
Appliances
- Included: Dishwasher, Dryer, Microwave, Range, Refrigerator, Stainless Steel Appliance(s), Washer, Water Softener Owned
Features
- Has basement: No
- Number of fireplaces: 1
Interior area
- Total structure area: 2,560
- Total interior livable area: 2,560 sqft
- Finished area above ground: 2,560
- Finished area below ground: 0
Property
Parking
- Total spaces: 3
- Parking features: Attached, Asphalt, Garage Door Opener, Heated Garage, Insulated Garage, Storage
- Attached garage spaces: 3
- Has uncovered spaces: Yes
- Details: Garage Dimensions (28x38)
Accessibility
- Accessibility features: No Stairs Internal
Features
- Levels: One
- Stories: 1
- Patio & porch: Covered, Front Porch, Patio, Porch, Rear Porch
- Has view: Yes
- View description: Lake, Panoramic, West
- Has water view: Yes
- Water view: Lake
- Waterfront features: Lake Front, Waterfront Elevation(10-15), Waterfront Num(18035500), Lake Chain, Lake Bottom(Reeds, Rocky, Sand), Lake Acres(336), Lake Chain Acres(14442), Lake Depth(64)
- Body of water: Bertha,Whitefish
- Frontage length: Water Frontage: 107
Lot
- Size: 0.70 Acres
- Dimensions: 107 x 310 x 157 x 205
- Features: Accessible Shoreline, Many Trees
Details
- Additional structures: Additional Garage
- Foundation area: 2560
- Parcel number: 68290530
- Zoning description: Residential-Single Family
Construction
Type & style
- Home type: SingleFamily
- Property subtype: Single Family Residence
Materials
- Engineered Wood, Frame
- Foundation: Slab
- Roof: Age 8 Years or Less,Asphalt,Pitched
Condition
- Age of Property: 4
- New construction: No
- Year built: 2021
Utilities & green energy
- Electric: 200+ Amp Service
- Gas: Natural Gas
- Sewer: Private Sewer, Septic System Compliant - Yes, Tank with Drainage Field
- Water: Drilled, Private, Well
Community & neighborhood
Location
- Region: Pequot Lakes
- Subdivision: Blueberry Bay
HOA & financial
HOA
- Has HOA: No
Other
Other facts
- Road surface type: Paved
Price history
| Date | Event | Price |
|---|---|---|
| 7/16/2025 | Sold | $1,360,000-2.5%$531/sqft |
Source: | ||
| 5/20/2025 | Pending sale | $1,395,000$545/sqft |
Source: | ||
| 5/1/2025 | Price change | $1,395,000-3.8%$545/sqft |
Source: | ||
| 4/1/2025 | Listed for sale | $1,450,000$566/sqft |
Source: | ||
Public tax history
| Year | Property taxes | Tax assessment |
|---|---|---|
| 2025 | $3,671 -1.1% | $925,000 +19.1% |
| 2024 | $3,713 +5.8% | $776,500 -2.1% |
| 2023 | $3,509 +48.9% | $793,000 +15.7% |
Find assessor info on the county website
Neighborhood: 56472
Nearby schools
GreatSchools rating
- 8/10Eagle View Elementary SchoolGrades: PK-4Distance: 4.2 mi
- 6/10Pequot Lakes Middle SchoolGrades: 5-8Distance: 5.3 mi
- 8/10Pequot Lakes Senior High SchoolGrades: 9-12Distance: 5.3 mi
Get pre-qualified for a loan
At Zillow Home Loans, we can pre-qualify you in as little as 5 minutes with no impact to your credit score.An equal housing lender. NMLS #10287.

