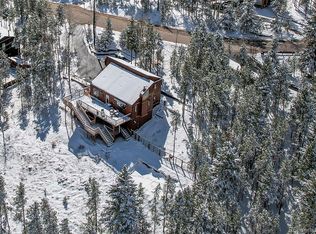Sold for $663,000
$663,000
34927 Forest Estates Road, Evergreen, CO 80439
3beds
1,772sqft
Single Family Residence
Built in 1971
1.02 Acres Lot
$654,000 Zestimate®
$374/sqft
$3,213 Estimated rent
Home value
$654,000
$621,000 - $687,000
$3,213/mo
Zestimate® history
Loading...
Owner options
Explore your selling options
What's special
Upon arriving, you’ll notice the paved driveway and a thoughtfully designed and sturdy gate. Also plenty of parking spaces, two car insulated garage, tool shed, and wood shed. Walk up to the wrap around deck to enter through the front door. Open concept living area with a hearth stove, dining room, and kitchen. Many windows for sunlight and view of mountains. Upstairs includes two bedrooms, primary bathroom with large walk in shower and radiant floor heat. Primary bedroom has vaulted ceilings, walk in closet, and private deck with a spectacular view of mountains and meadow. Downstairs is a bonus family room with an extra storage room and laundry. House is heated through baseboard hot water heat by natural gas. Office is a conforming third bedroom, just add two interior doors. Septic has been inspected, pumped, and approved. This home is private, quiet, and cozy.
Zillow last checked: 8 hours ago
Listing updated: September 13, 2023 at 08:48pm
Listed by:
Kellie Fox 720-291-5317 kelliefox@kw.com,
Keller Williams Foothills Realty
Bought with:
Marci DeMott, 40044025
Hearth & Home Realty and Management LLC
Source: REcolorado,MLS#: 4182427
Facts & features
Interior
Bedrooms & bathrooms
- Bedrooms: 3
- Bathrooms: 2
- Full bathrooms: 1
- 3/4 bathrooms: 1
- Main level bathrooms: 1
- Main level bedrooms: 1
Primary bedroom
- Level: Upper
Bedroom
- Description: 2nd Bedroom Furnishings Included
- Level: Upper
Bedroom
- Description: Conforming Bedroom Currently Used As An Office, Just Need Two Doors To Complete
- Level: Main
Bathroom
- Description: Single Sink Vanity & Large Walk-In Shower
- Level: Upper
Bathroom
- Description: Tub Shower Combo, Single Sink Vanity
- Level: Main
Bonus room
- Description: Carpet In Good Condition, Three Windows, Furnishings Included
- Level: Lower
Dining room
- Description: Open Floor Plan
- Level: Main
Kitchen
- Description: Brand New Appliances Installed Nov 2021
- Level: Main
Laundry
- Description: Newer High End Washer Dryer, Two Windows, Mechanical Is Located In Laundry Room
- Level: Lower
Living room
- Description: Open Floor Plan, Includes Hearth Stove
- Level: Main
Heating
- Baseboard, Natural Gas, Radiant
Cooling
- None
Appliances
- Included: Convection Oven, Cooktop, Dishwasher, Disposal, Dryer, Gas Water Heater, Microwave, Refrigerator, Washer
- Laundry: In Unit
Features
- Built-in Features, High Ceilings, Open Floorplan, Pantry, Primary Suite, Smart Thermostat, Smoke Free, Tile Counters, Vaulted Ceiling(s), Walk-In Closet(s)
- Flooring: Carpet, Tile, Wood
- Windows: Double Pane Windows, Window Treatments
- Basement: Finished,Walk-Out Access
- Number of fireplaces: 1
- Fireplace features: Free Standing, Living Room, Wood Burning Stove
Interior area
- Total structure area: 1,772
- Total interior livable area: 1,772 sqft
- Finished area above ground: 1,688
- Finished area below ground: 0
Property
Parking
- Total spaces: 2
- Parking features: Asphalt
- Attached garage spaces: 2
Features
- Levels: Two
- Stories: 2
- Patio & porch: Deck, Wrap Around
- Exterior features: Balcony, Rain Gutters, Lighting
Lot
- Size: 1.02 Acres
- Features: Fire Mitigation, Foothills, Landscaped, Many Trees, Mountainous, Secluded, Sloped
- Residential vegetation: Aspen, Heavily Wooded, Wooded
Details
- Parcel number: 076962
- Zoning: MR-1
- Special conditions: Standard
Construction
Type & style
- Home type: SingleFamily
- Architectural style: Mountain Contemporary
- Property subtype: Single Family Residence
Materials
- Cedar, Concrete, Frame, Stone, Wood Siding
- Foundation: Concrete Perimeter, Slab
- Roof: Composition
Condition
- Year built: 1971
Utilities & green energy
- Electric: 110V, 220 Volts
- Water: Public
- Utilities for property: Electricity Connected, Internet Access (Wired), Natural Gas Connected, Phone Connected
Green energy
- Energy efficient items: Appliances, Doors, Thermostat, Water Heater, Windows
Community & neighborhood
Security
- Security features: Carbon Monoxide Detector(s), Smart Cameras, Smoke Detector(s)
Location
- Region: Evergreen
- Subdivision: Brook Forest
Other
Other facts
- Listing terms: Cash,Conventional
- Ownership: Individual
- Road surface type: Paved
Price history
| Date | Event | Price |
|---|---|---|
| 7/24/2023 | Sold | $663,000+360.4%$374/sqft |
Source: | ||
| 1/24/2007 | Sold | $144,000-31.4%$81/sqft |
Source: Public Record Report a problem | ||
| 10/12/2001 | Sold | $210,000+43.8%$119/sqft |
Source: Public Record Report a problem | ||
| 9/30/1997 | Sold | $146,000+4.7%$82/sqft |
Source: Public Record Report a problem | ||
| 6/20/1994 | Sold | $139,500$79/sqft |
Source: Public Record Report a problem | ||
Public tax history
| Year | Property taxes | Tax assessment |
|---|---|---|
| 2024 | $3,273 +33.2% | $36,072 |
| 2023 | $2,457 -1% | $36,072 +26.2% |
| 2022 | $2,483 +15.7% | $28,581 -2.8% |
Find assessor info on the county website
Neighborhood: Brook Forest
Nearby schools
GreatSchools rating
- 7/10Wilmot Elementary SchoolGrades: PK-5Distance: 4.2 mi
- 8/10Evergreen Middle SchoolGrades: 6-8Distance: 7.1 mi
- 9/10Evergreen High SchoolGrades: 9-12Distance: 4.5 mi
Schools provided by the listing agent
- Elementary: Wilmot
- Middle: Evergreen
- High: Evergreen
- District: Jefferson County R-1
Source: REcolorado. This data may not be complete. We recommend contacting the local school district to confirm school assignments for this home.
Get a cash offer in 3 minutes
Find out how much your home could sell for in as little as 3 minutes with a no-obligation cash offer.
Estimated market value$654,000
Get a cash offer in 3 minutes
Find out how much your home could sell for in as little as 3 minutes with a no-obligation cash offer.
Estimated market value
$654,000
