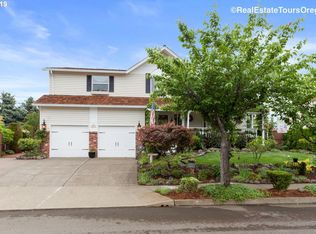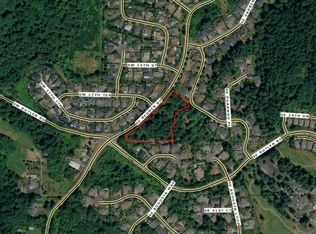Sold
$607,000
3492 SW Miller Dr, Gresham, OR 97080
3beds
2,244sqft
Residential, Single Family Residence
Built in 1994
0.26 Acres Lot
$599,300 Zestimate®
$270/sqft
$2,957 Estimated rent
Home value
$599,300
$563,000 - $641,000
$2,957/mo
Zestimate® history
Loading...
Owner options
Explore your selling options
What's special
Welcome to this completely updated ranch-style, single-level home offering 2,244 square feet of comfortable living space. Featuring Vaulted Ceilings throughout, this home feels bright, spacious and inviting. With 3 spacious bedrooms and 2 bathrooms, this home is designed for both relaxation and entertaining. The heart of the home is the open-concept kitchen and great room, perfect for entertaining or relaxing with family around the cozy Gas Fireplace. The kitchen offers new granite countertops, large Island, Eating bar, WI Pantry with ample storage and prep space. In addition to the great room, there is a formal living room, providing extra space for gatherings or a quiet retreat. This home features three generously sized bedrooms and two full bathrooms, making it ideal for families or guests. An added peace of mind comes with all the recent updates including: new carpet and hardwood flooring, new furnace and AC (2023), new roof and gutters (2023), and a new water heater (2025). Outside, the covered patio, raised flower beds, and newly fenced yard on three sides create a private and inviting outdoor retreat. Plus, the RV parking provides added convenience for adventure seekers.Located in a desirable neighborhood, this home is move-in ready and waiting for you! Don’t miss your chance—schedule a showing today!
Zillow last checked: 8 hours ago
Listing updated: May 05, 2025 at 04:08am
Listed by:
Debra Thomas 503-936-2643,
RE/MAX Advantage Group
Bought with:
Jessie Jones, 200802224
John L. Scott Sandy
Source: RMLS (OR),MLS#: 728492655
Facts & features
Interior
Bedrooms & bathrooms
- Bedrooms: 3
- Bathrooms: 2
- Full bathrooms: 2
- Main level bathrooms: 2
Primary bedroom
- Features: Bathroom, Double Sinks, Jetted Tub, Vaulted Ceiling, Walkin Closet, Walkin Shower, Wallto Wall Carpet
- Level: Main
- Area: 240
- Dimensions: 16 x 15
Bedroom 2
- Features: Vaulted Ceiling, Wallto Wall Carpet
- Level: Main
- Area: 156
- Dimensions: 13 x 12
Bedroom 3
- Features: Vaulted Ceiling, Wallto Wall Carpet
- Level: Main
- Area: 143
- Dimensions: 13 x 11
Dining room
- Features: Hardwood Floors, Vaulted Ceiling
- Level: Main
- Area: 120
- Dimensions: 12 x 10
Kitchen
- Features: Cook Island, Disposal, Down Draft, Eat Bar, Gas Appliances, Hardwood Floors, Island, Microwave, Builtin Oven, Granite
- Level: Main
Living room
- Features: Bay Window, Vaulted Ceiling, Wallto Wall Carpet
- Level: Main
- Area: 272
- Dimensions: 17 x 16
Heating
- Forced Air
Cooling
- Central Air
Appliances
- Included: Built In Oven, Cooktop, Dishwasher, Disposal, Down Draft, Gas Appliances, Microwave, Plumbed For Ice Maker, Gas Water Heater
- Laundry: Laundry Room
Features
- Granite, Vaulted Ceiling(s), Cook Island, Eat Bar, Kitchen Island, Bathroom, Double Vanity, Walk-In Closet(s), Walkin Shower, Pantry
- Flooring: Hardwood, Wall to Wall Carpet
- Doors: Sliding Doors
- Windows: Double Pane Windows, Vinyl Frames, Skylight(s), Bay Window(s)
- Basement: Crawl Space
- Number of fireplaces: 1
- Fireplace features: Gas
Interior area
- Total structure area: 2,244
- Total interior livable area: 2,244 sqft
Property
Parking
- Total spaces: 2
- Parking features: Driveway, On Street, RV Access/Parking, Garage Door Opener, Attached
- Attached garage spaces: 2
- Has uncovered spaces: Yes
Accessibility
- Accessibility features: Garage On Main, Ground Level, Main Floor Bedroom Bath, Minimal Steps, One Level, Utility Room On Main, Accessibility
Features
- Levels: One
- Stories: 1
- Patio & porch: Covered Patio, Patio
- Exterior features: Garden, Raised Beds, Yard
- Has spa: Yes
- Spa features: Bath
- Fencing: Fenced
Lot
- Size: 0.26 Acres
- Dimensions: 11,129SF
- Features: Gentle Sloping, Level, Sprinkler, SqFt 10000 to 14999
Details
- Additional structures: RVParking, ToolShed
- Parcel number: R279419
Construction
Type & style
- Home type: SingleFamily
- Architectural style: Ranch
- Property subtype: Residential, Single Family Residence
Materials
- Vinyl Siding
- Foundation: Concrete Perimeter
- Roof: Composition
Condition
- Updated/Remodeled
- New construction: No
- Year built: 1994
Utilities & green energy
- Gas: Gas
- Sewer: Public Sewer
- Water: Public
Community & neighborhood
Location
- Region: Gresham
- Subdivision: Summit Estates
Other
Other facts
- Listing terms: Cash,Conventional,FHA,VA Loan
- Road surface type: Paved
Price history
| Date | Event | Price |
|---|---|---|
| 5/5/2025 | Sold | $607,000-1.3%$270/sqft |
Source: | ||
| 3/23/2025 | Pending sale | $614,999$274/sqft |
Source: | ||
| 3/20/2025 | Listed for sale | $614,999+115.8%$274/sqft |
Source: | ||
| 6/30/2014 | Sold | $285,000+3.7%$127/sqft |
Source: | ||
| 6/23/2014 | Pending sale | $274,950$123/sqft |
Source: RE/MAX EQUITY GROUP-GRESHAM OFFICE #14245640 | ||
Public tax history
| Year | Property taxes | Tax assessment |
|---|---|---|
| 2025 | $7,508 +4.5% | $368,950 +3% |
| 2024 | $7,187 +9.8% | $358,210 +3% |
| 2023 | $6,548 +2.9% | $347,780 +3% |
Find assessor info on the county website
Neighborhood: Gresham Butte
Nearby schools
GreatSchools rating
- 5/10Hogan Cedars Elementary SchoolGrades: K-5Distance: 1.4 mi
- 2/10Dexter Mccarty Middle SchoolGrades: 6-8Distance: 1.6 mi
- 4/10Gresham High SchoolGrades: 9-12Distance: 2.4 mi
Schools provided by the listing agent
- Elementary: Hogan Cedars
- Middle: Dexter Mccarty
- High: Gresham
Source: RMLS (OR). This data may not be complete. We recommend contacting the local school district to confirm school assignments for this home.
Get a cash offer in 3 minutes
Find out how much your home could sell for in as little as 3 minutes with a no-obligation cash offer.
Estimated market value
$599,300
Get a cash offer in 3 minutes
Find out how much your home could sell for in as little as 3 minutes with a no-obligation cash offer.
Estimated market value
$599,300

