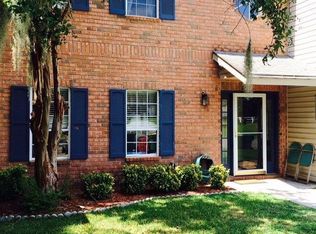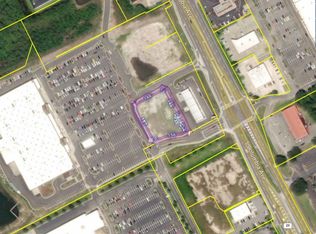Well Maintained 3 bedroom 2 bath brick home close to downtown. Aboveground pool with deck surround. Large workshop and storage with carport. Insulated workshop with Bath. Fenced garden area. screen porch to the side large deck in the back for entertaining Blueberries and fig trees. Lot may be subdividable.
This property is off market, which means it's not currently listed for sale or rent on Zillow. This may be different from what's available on other websites or public sources.


