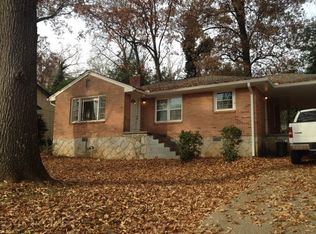Exterior charm welcomes you immediately! With more space than most home in the neighborhood, this updated home is ready to call home. Spacious kitchen has an abundance of cabinet storage, stainless steel appliances and granite counters. Secondary bedrooms and bath are located in the front of the home, with Primary bedroom located in the rear with walk out access to fenced back yard. Enjoy the spring underneath the pergola on the rear patio, perfect for spending time with your pets! There is also a full size laundry room, easily converted into a mud room drop zone.
This property is off market, which means it's not currently listed for sale or rent on Zillow. This may be different from what's available on other websites or public sources.
