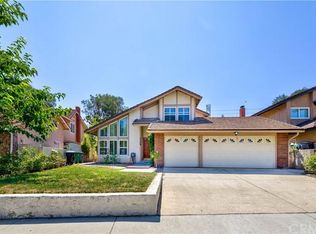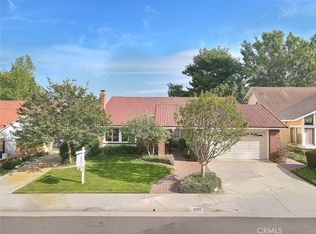Welcome to this fantastic, 2-story single family home in Diamond Bar. This home boasts 2,712 sqft of living area that includes a large and open living room and family room, a downstairs guest bedroom, fully upgraded bathrooms, a lovely dining room with newly installed dual-pane windows, a large bonus room upstairs alongside with a south-facing master bedroom that enjoys the warmth of the morning sunlight. This home also features an enormous backyard with an abundance of fruit trees and flowers planted. The yard also features a built out deck that acts as a nice extension of home into the great outdoors. This home is also situated in the award-winning Walnut school district that is perfect for a growing family. Conveniently located just a few minute from all shopping plazas, restaurants, and schools, this home has got it all. Don't miss your opportunity to live in this turn-key home!
This property is off market, which means it's not currently listed for sale or rent on Zillow. This may be different from what's available on other websites or public sources.

