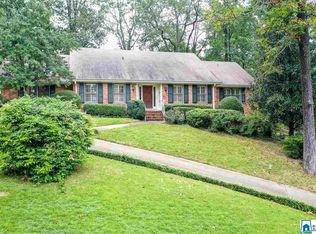Sold for $830,000
$830,000
3491 Westbury Rd, Birmingham, AL 35223
4beds
3,155sqft
Single Family Residence
Built in 1957
0.49 Acres Lot
$887,500 Zestimate®
$263/sqft
$3,634 Estimated rent
Home value
$887,500
$817,000 - $976,000
$3,634/mo
Zestimate® history
Loading...
Owner options
Explore your selling options
What's special
A Charming Covered Front Porch with Hanging Ferns creates the Perfect Setting as you approach the home from the Stone Walkway. Enter through a Stained Wood and Glass, Double Front Door and you’ll immediately feel the Natural Light shining through the Many Large Windows throughout this More Than 3000 Square Foot Home, All On 1 Level. Zoned for Brookwood Forest Elementary this 4 Bedroom and 3 Bathroom home boasts 3 Living Spaces, a Large Eat-In Kitchen, plus a Formal Dining Room. The Primary Suite is quietly situated on the back of the home, and the Spacious Primary Bathroom features a Double Bowl Vanity. Step onto the Large Back Deck and you’ll want to stay awhile, have some friends over and watch the kids play in the completely flat backyard. There’s even a Large Storage Building (with power) that is Great for Hobbies. A Fabulous Home, in a Highly Sought After Area, on a Fantastic Lot. It just doesn’t get any better than this.
Zillow last checked: 8 hours ago
Listing updated: June 18, 2024 at 03:15pm
Listed by:
Robert Russom 205-862-6262,
Keller Williams Realty Vestavia
Bought with:
David Tanner
LAH Sotheby's International Realty Crestline
Source: GALMLS,MLS#: 21385586
Facts & features
Interior
Bedrooms & bathrooms
- Bedrooms: 4
- Bathrooms: 3
- Full bathrooms: 3
Primary bedroom
- Level: First
Bedroom 1
- Level: First
Bedroom 2
- Level: First
Bedroom 3
- Level: First
Kitchen
- Features: Eat-in Kitchen
- Level: First
Basement
- Area: 0
Heating
- Natural Gas
Cooling
- Central Air
Appliances
- Included: Stainless Steel Appliance(s), Electric Water Heater
- Laundry: Electric Dryer Hookup, Washer Hookup, Main Level, Laundry Closet, Yes
Features
- Recessed Lighting, Smooth Ceilings, Tub/Shower Combo
- Flooring: Carpet, Hardwood, Tile
- Basement: Crawl Space
- Attic: Other,Yes
- Number of fireplaces: 3
- Fireplace features: Brick (FIREPL), Stone, Den, Kitchen, Living Room, Gas
Interior area
- Total interior livable area: 3,155 sqft
- Finished area above ground: 3,155
- Finished area below ground: 0
Property
Parking
- Parking features: Driveway
- Has uncovered spaces: Yes
Features
- Levels: One
- Stories: 1
- Patio & porch: Open (DECK), Deck
- Pool features: None
- Has view: Yes
- View description: None
- Waterfront features: No
Lot
- Size: 0.49 Acres
- Features: Few Trees
Details
- Additional structures: Storage, Workshop
- Parcel number: 2800023010003.000
- Special conditions: N/A
Construction
Type & style
- Home type: SingleFamily
- Property subtype: Single Family Residence
Materials
- 3 Sides Brick
Condition
- Year built: 1957
Utilities & green energy
- Sewer: Septic Tank
- Water: Public
Community & neighborhood
Community
- Community features: Sidewalks
Location
- Region: Birmingham
- Subdivision: Mountain Brook
Other
Other facts
- Price range: $830K - $830K
Price history
| Date | Event | Price |
|---|---|---|
| 6/18/2024 | Sold | $830,000+3.8%$263/sqft |
Source: | ||
| 5/22/2024 | Contingent | $799,900$254/sqft |
Source: | ||
| 5/13/2024 | Listed for sale | $799,900+79890%$254/sqft |
Source: | ||
| 6/20/2000 | Sold | $1,000 |
Source: Public Record Report a problem | ||
Public tax history
| Year | Property taxes | Tax assessment |
|---|---|---|
| 2025 | $7,586 +11.6% | $70,080 +11.5% |
| 2024 | $6,799 +17.4% | $62,860 +17.2% |
| 2023 | $5,792 +3.9% | $53,620 +3.8% |
Find assessor info on the county website
Neighborhood: 35223
Nearby schools
GreatSchools rating
- 10/10Brookwood Forest Elementary SchoolGrades: PK-6Distance: 0.9 mi
- 10/10Mt Brook Jr High SchoolGrades: 7-9Distance: 1.9 mi
- 10/10Mt Brook High SchoolGrades: 10-12Distance: 0.7 mi
Schools provided by the listing agent
- Elementary: Brookwood Forest
- Middle: Mountain Brook
- High: Mountain Brook
Source: GALMLS. This data may not be complete. We recommend contacting the local school district to confirm school assignments for this home.
Get a cash offer in 3 minutes
Find out how much your home could sell for in as little as 3 minutes with a no-obligation cash offer.
Estimated market value$887,500
Get a cash offer in 3 minutes
Find out how much your home could sell for in as little as 3 minutes with a no-obligation cash offer.
Estimated market value
$887,500
