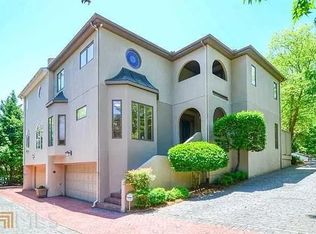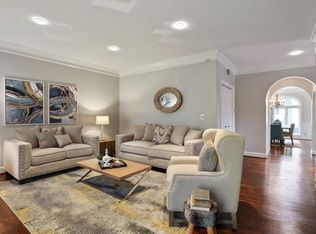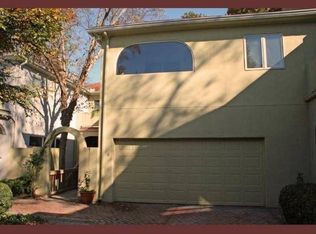Sold for $539,400
$539,400
3491 Roswell Rd NE APT D, Atlanta, GA 30305
2beds
2,134sqft
Townhouse
Built in 1988
1,907.93 Acres Lot
$-- Zestimate®
$253/sqft
$4,389 Estimated rent
Home value
Not available
Estimated sales range
Not available
$4,389/mo
Zestimate® history
Loading...
Owner options
Explore your selling options
What's special
Welcome to this stunning 3,000 sq. ft. townhome in the heart of Buckhead, offering modern elegance and spacious living. This beautifully designed 2-bedroom, 2.5-bathroom residence features an open and airy layout with high-end finishes throughout.
The chef's kitchen is a dream for culinary enthusiasts, boasting top-of-the-line appliances, custom cabinetry, and ample counter space. The master suite is a true retreat, complete with a gorgeous, updated bathroom featuring sleek finishes and a spa-like ambiance.
Enjoy the abundance of natural light in the expansive sunroom, perfect for relaxing or entertaining guests. With its prime location just minutes from Buckhead's best shopping, dining, and entertainment, this home offers the ultimate blend of luxury and convenience.
Zillow last checked: 19 hours ago
Source: HomeSmart,MLS#: 7542890
Facts & features
Interior
Bedrooms & bathrooms
- Bedrooms: 2
- Bathrooms: 3
- Full bathrooms: 2
- 1/2 bathrooms: 1
Interior area
- Total structure area: 2,134
- Total interior livable area: 2,134 sqft
Property
Lot
- Size: 1,907 Acres
Details
- Parcel number: 17009800140050
Construction
Type & style
- Home type: Townhouse
- Property subtype: Townhouse
Condition
- Year built: 1988
Community & neighborhood
Location
- Region: Atlanta
- Subdivision: Casa Bella
Price history
| Date | Event | Price |
|---|---|---|
| 1/7/2026 | Sold | $539,400-15.1%$253/sqft |
Source: Public Record Report a problem | ||
| 12/1/2025 | Listing removed | $3,300$2/sqft |
Source: | ||
| 10/31/2025 | Price change | $635,000-4.5%$298/sqft |
Source: | ||
| 7/17/2025 | Price change | $665,000-1.5%$312/sqft |
Source: | ||
| 6/16/2025 | Price change | $675,000-2.2%$316/sqft |
Source: | ||
Public tax history
| Year | Property taxes | Tax assessment |
|---|---|---|
| 2024 | $8,571 +28.3% | $209,360 |
| 2023 | $6,679 +5.1% | $209,360 +33.4% |
| 2022 | $6,352 +79.8% | $156,960 +15.6% |
Find assessor info on the county website
Neighborhood: Buckhead Forest
Nearby schools
GreatSchools rating
- 8/10Jackson Elementary SchoolGrades: PK-5Distance: 2.8 mi
- 6/10Sutton Middle SchoolGrades: 6-8Distance: 1.8 mi
- 8/10North Atlanta High SchoolGrades: 9-12Distance: 3.8 mi
Get pre-qualified for a loan
At Zillow Home Loans, we can pre-qualify you in as little as 5 minutes with no impact to your credit score.An equal housing lender. NMLS #10287.


