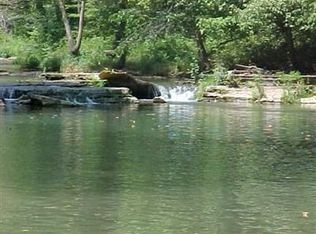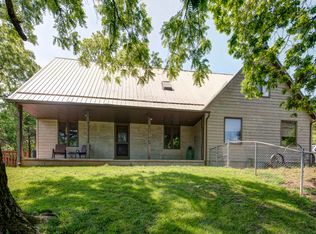WoW! Completely Remodeled to like new condition in 2010. 2500 sqft AMAZING 1 level sprawling Ranch style home, 30x40 shop/horse barn w/concrete floor PLUS LIVE WATER all on 28 open level acres!!! In 2010 over 500 sqft master bedroom, bath and w/closet added plus a 300sqft bonus family room added. This home is in topnotch condition! Very impressive open floor plan that is exceptional for comfort and space! No corners cut when something was needed to be done. Beautiful warm granite counter tops in the spacious open kitchen that opens to the massive stone wall fire place. Bedroom size laundry room, over sized walk in shower in hall bath to envy over. Vaulted wood ceilings in mster bd with great lighting from all the windows. All season porch that walks out to an out door fire pit area to enjoy nights under the stars. Custom poured drive way, 30x40 barn with 3 quality horse stalls that open up to individual outdoor steel fenced stalls concrete floor in shop with tack room . Asphalt road on 2 sides. less than 10 min to Crane, 15 min to Table Rock Lake, 30-40 min to Branson or Springfield. Great Location!
This property is off market, which means it's not currently listed for sale or rent on Zillow. This may be different from what's available on other websites or public sources.


