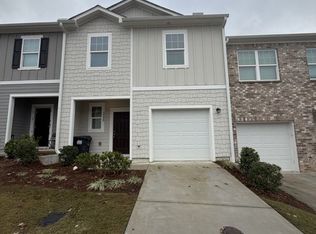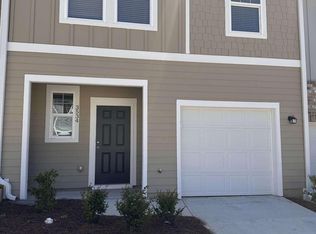Closed
$269,900
3491 Cardinal Dr, Atlanta, GA 30331
3beds
1,586sqft
Townhouse
Built in 2022
1,001.88 Square Feet Lot
$267,800 Zestimate®
$170/sqft
$2,289 Estimated rent
Home value
$267,800
$244,000 - $295,000
$2,289/mo
Zestimate® history
Loading...
Owner options
Explore your selling options
What's special
Welcome to your dream townhouse nestled in a vibrant Atlanta Community. This home boast 3 beds, 2.5 baths. Freshly painted, Kitchen is equipped with new stainless steel appliances, modern granite countertops, bustling elegant luxury vinyl flooring in the entire home, brand new washer and dryer. This residence promises convenience from the start. Step inside to discover new window shutters that perfectly blend style and privacy. Beyond the comforts of home, the surrounding area enriches living further. Easy access to I -285, shopping and dining options like Greenbriar mall, Slabhouse BBQ, Camp Creek Market Place, and Six West are just minutes away, and Atlanta's Hartsfield Jackson International Airport and Six Flags Amusement Park 10 mile away. Embrace the chance to make this beautiful townhouse your new address before someone else does- Schedule a visit today!
Zillow last checked: 8 hours ago
Listing updated: July 21, 2025 at 07:55am
Listed by:
Aisha Nawar 678-860-5058,
Keller Williams Realty Cityside
Bought with:
Tamisha Jean Pulley, 445742
J. Jackson Realty
Source: GAMLS,MLS#: 10442393
Facts & features
Interior
Bedrooms & bathrooms
- Bedrooms: 3
- Bathrooms: 3
- Full bathrooms: 2
- 1/2 bathrooms: 1
Dining room
- Features: Dining Rm/Living Rm Combo
Kitchen
- Features: Pantry
Heating
- Electric
Cooling
- Zoned
Appliances
- Included: Dishwasher, Disposal, Dryer, Microwave, Refrigerator, Washer
- Laundry: Upper Level
Features
- Walk-In Closet(s)
- Flooring: Laminate, Vinyl
- Windows: Double Pane Windows
- Basement: None
- Has fireplace: No
- Common walls with other units/homes: 2+ Common Walls
Interior area
- Total structure area: 1,586
- Total interior livable area: 1,586 sqft
- Finished area above ground: 1,586
- Finished area below ground: 0
Property
Parking
- Total spaces: 1
- Parking features: Garage, Garage Door Opener, Kitchen Level, Side/Rear Entrance
- Has garage: Yes
Features
- Levels: Two
- Stories: 2
- Patio & porch: Patio
- Waterfront features: No Dock Or Boathouse
- Body of water: None
Lot
- Size: 1,001 sqft
- Features: Level
Details
- Parcel number: 14 0252 LL1013
- Special conditions: Agent/Seller Relationship
Construction
Type & style
- Home type: Townhouse
- Architectural style: Other
- Property subtype: Townhouse
- Attached to another structure: Yes
Materials
- Concrete
- Foundation: Slab
- Roof: Composition
Condition
- Resale
- New construction: No
- Year built: 2022
Utilities & green energy
- Sewer: Public Sewer
- Water: Public
- Utilities for property: Cable Available, Electricity Available, High Speed Internet, Natural Gas Available, Phone Available, Sewer Available, Underground Utilities, Water Available
Community & neighborhood
Security
- Security features: Carbon Monoxide Detector(s)
Community
- Community features: Gated, Street Lights, Near Public Transport, Walk To Schools, Near Shopping
Location
- Region: Atlanta
- Subdivision: Aviary Park
HOA & financial
HOA
- Has HOA: Yes
- HOA fee: $1,944 annually
- Services included: Maintenance Structure, Maintenance Grounds, Trash
Other
Other facts
- Listing agreement: Exclusive Agency
Price history
| Date | Event | Price |
|---|---|---|
| 3/28/2025 | Sold | $269,900+1.8%$170/sqft |
Source: | ||
| 3/3/2025 | Pending sale | $265,000$167/sqft |
Source: | ||
| 2/25/2025 | Price change | $265,000-1.8%$167/sqft |
Source: | ||
| 2/16/2025 | Price change | $269,900-1.9%$170/sqft |
Source: | ||
| 1/28/2025 | Price change | $275,000-1.4%$173/sqft |
Source: | ||
Public tax history
| Year | Property taxes | Tax assessment |
|---|---|---|
| 2024 | $4,957 | $121,080 +10% |
| 2023 | -- | $110,120 |
Find assessor info on the county website
Neighborhood: 30331
Nearby schools
GreatSchools rating
- 5/10Continental Colony Elementary SchoolGrades: PK-5Distance: 0.8 mi
- 3/10Bunche Middle SchoolGrades: 6-8Distance: 1.9 mi
- 4/10Therrell High SchoolGrades: 9-12Distance: 1.2 mi
Schools provided by the listing agent
- Elementary: Continental Colony
- Middle: Bunche
- High: Therrell
Source: GAMLS. This data may not be complete. We recommend contacting the local school district to confirm school assignments for this home.
Get a cash offer in 3 minutes
Find out how much your home could sell for in as little as 3 minutes with a no-obligation cash offer.
Estimated market value$267,800
Get a cash offer in 3 minutes
Find out how much your home could sell for in as little as 3 minutes with a no-obligation cash offer.
Estimated market value
$267,800

