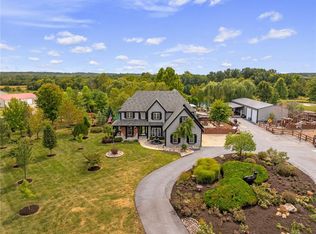Sold
Price Unknown
34909 E Colbern Rd, Lone Jack, MO 64070
4beds
4,534sqft
Single Family Residence
Built in 2007
5.03 Acres Lot
$784,400 Zestimate®
$--/sqft
$4,557 Estimated rent
Home value
$784,400
$698,000 - $879,000
$4,557/mo
Zestimate® history
Loading...
Owner options
Explore your selling options
What's special
Welcome to this stunning property located on 5 acres in the Grain Valley School District. This beautiful brick ranch home features 4 bedrooms all with ensuites and a bonus loft area. You will be greeted by beautiful hardwood floors through-out the home and a large living room with 12-foot ceilings. The kitchen features stunning quartz countertops, real wood cabinets, and all SS appliances which are staying (new refrigerator 2023, new dishwasher 2022). The fully finished basement features a living area perfect for entertaining or extended family stays and a full kitchen with the same amazing quality as the upstairs. There is a 4th bedroom, bath, 2nd laundry room, office and tons and tons of storage in the basement as well.
Outside, the 40x60 shop offers endless possibilities for all your hobbies or business use. Featuring concrete floors, electricity and water connections. This property provides a peaceful retreat without sacrificing accessibility to essential amenities such as shopping, parks, and many other necessities. This meticulously maintained property has been cherished by a single owner, it's a testament to pride of ownership and attention to detail. Don't miss the opportunity to make this exceptional home yours.
Zillow last checked: 8 hours ago
Listing updated: February 19, 2025 at 09:11am
Listing Provided by:
Jessica Kennedy 816-805-6666,
ReeceNichols - Eastland,
Cristin Walters 816-853-3642,
ReeceNichols - Eastland
Bought with:
Shannon Gillihan, 2016036490
KC Vintage Realty LLC
Source: Heartland MLS as distributed by MLS GRID,MLS#: 2488123
Facts & features
Interior
Bedrooms & bathrooms
- Bedrooms: 4
- Bathrooms: 5
- Full bathrooms: 4
- 1/2 bathrooms: 1
Primary bedroom
- Features: Carpet, Ceiling Fan(s)
- Level: Main
- Area: 400 Square Feet
- Dimensions: 20 x 20
Bedroom 1
- Features: Carpet, Ceiling Fan(s)
- Level: Main
- Area: 154 Square Feet
- Dimensions: 11 x 14
Bedroom 2
- Features: Carpet, Ceiling Fan(s)
- Level: Main
- Area: 165 Square Feet
- Dimensions: 11 x 15
Bedroom 4
- Features: Ceiling Fan(s), Ceramic Tiles
- Level: Basement
- Area: 266 Square Feet
- Dimensions: 14 x 19
Primary bathroom
- Features: Ceramic Tiles, Double Vanity, Shower Only
- Level: Main
- Area: 80 Square Feet
- Dimensions: 10 x 8
Bathroom 1
- Features: Ceramic Tiles
- Level: Main
- Area: 20 Square Feet
- Dimensions: 5 x 4
Bathroom 2
- Features: Ceramic Tiles
- Level: Main
- Area: 20 Square Feet
- Dimensions: 5 x 4
Basement
- Features: Ceramic Tiles
- Level: Basement
- Area: 1120 Square Feet
- Dimensions: 35 x 32
Other
- Features: Wood Floor
- Level: Main
- Area: 130 Square Feet
- Dimensions: 13 x 10
Dining room
- Features: Wood Floor
- Level: Main
- Area: 63 Square Feet
- Dimensions: 9 x 7
Family room
- Features: Ceiling Fan(s)
- Level: Main
- Area: 320 Square Feet
- Dimensions: 16 x 20
Half bath
- Features: Ceramic Tiles
- Level: Main
- Area: 21 Square Feet
- Dimensions: 7 x 3
Hearth room
- Level: Main
- Area: 135 Square Feet
- Dimensions: 15 x 9
Laundry
- Features: Ceramic Tiles
- Level: Main
- Area: 54 Square Feet
- Dimensions: 9 x 6
Loft
- Features: All Carpet
- Level: Upper
- Area: 375 Square Feet
- Dimensions: 15 x 25
Office
- Features: Ceramic Tiles
- Level: Basement
- Area: 144 Square Feet
- Dimensions: 12 x 12
Heating
- Electric
Cooling
- Electric
Appliances
- Included: Cooktop, Dishwasher, Disposal, Microwave, Built-In Electric Oven, Stainless Steel Appliance(s), Trash Compactor
Features
- Kitchen Island, Pantry, Vaulted Ceiling(s), Walk-In Closet(s)
- Basement: Basement BR,Egress Window(s),Finished,Full
- Number of fireplaces: 1
- Fireplace features: Dining Room
Interior area
- Total structure area: 4,534
- Total interior livable area: 4,534 sqft
- Finished area above ground: 3,337
- Finished area below ground: 1,197
Property
Parking
- Total spaces: 2
- Parking features: Attached
- Attached garage spaces: 2
Features
- Patio & porch: Covered
Lot
- Size: 5.03 Acres
- Features: Acreage, Estate Lot, Level
Details
- Additional structures: Outbuilding
- Parcel number: 55600041000000000
- Special conditions: As Is
Construction
Type & style
- Home type: SingleFamily
- Property subtype: Single Family Residence
Materials
- Stone
- Roof: Composition
Condition
- Year built: 2007
Utilities & green energy
- Sewer: Lagoon, Septic Tank
- Water: Public
Community & neighborhood
Location
- Region: Lone Jack
- Subdivision: Other
Other
Other facts
- Listing terms: Cash,Conventional,FHA
- Ownership: Private
- Road surface type: Paved
Price history
| Date | Event | Price |
|---|---|---|
| 2/14/2025 | Sold | -- |
Source: | ||
| 11/28/2024 | Contingent | $795,000$175/sqft |
Source: | ||
| 11/15/2024 | Price change | $795,000-3.6%$175/sqft |
Source: | ||
| 11/5/2024 | Price change | $825,000-2.9%$182/sqft |
Source: | ||
| 5/30/2024 | Listed for sale | $850,000$187/sqft |
Source: | ||
Public tax history
| Year | Property taxes | Tax assessment |
|---|---|---|
| 2024 | $8,135 +3.5% | $116,090 |
| 2023 | $7,858 +14% | $116,090 +26% |
| 2022 | $6,893 +2.5% | $92,140 |
Find assessor info on the county website
Neighborhood: 64070
Nearby schools
GreatSchools rating
- 7/10Stony Point Elementary SchoolGrades: K-5Distance: 4.1 mi
- 8/10Grain Valley Middle SchoolGrades: 6-8Distance: 3.9 mi
- 9/10Grain Valley High SchoolGrades: 9-12Distance: 5 mi
Get a cash offer in 3 minutes
Find out how much your home could sell for in as little as 3 minutes with a no-obligation cash offer.
Estimated market value
$784,400
Get a cash offer in 3 minutes
Find out how much your home could sell for in as little as 3 minutes with a no-obligation cash offer.
Estimated market value
$784,400
