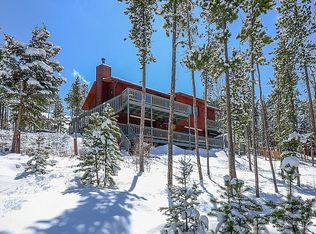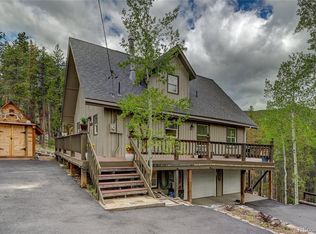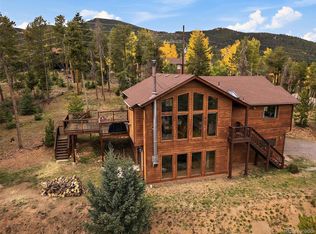Mountainside setting with majestic valley views are offered from the great room and the multi-tiered decks. Two-story vaulted ceilings create wonderful open spaces on the main and upper level. The great room has a gas fireplace and wall of windows to capture the natural light and coveted Colorado views. Completely open to the kitchen, dining, and deck access makes this the perfect entertaining area for your many guests or those special intimate evenings. The upper level includes the master bedroom with a balcony and ensuite shared bathroom. The other bedroom on this level could be the ideal office space or close nursery. A few steps down is the 3rd bedroom presently used as an office. The lower-level walkout is fully equipped with a pellet stove for those cozy winter evenings. This area also allows easy access to the covered deck, backyard, 3rd bedroom, and 4th non-conforming bedroom. County-maintained roads and paved driveway make this a convenient mountain respite. Hurry this one won't last!
This property is off market, which means it's not currently listed for sale or rent on Zillow. This may be different from what's available on other websites or public sources.


