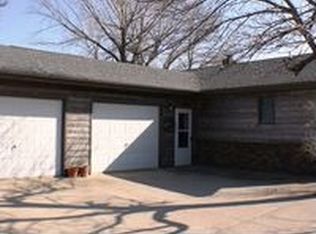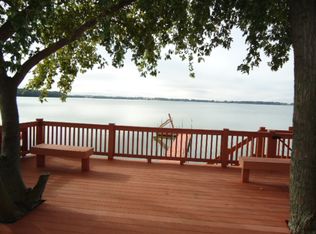This is a wonderful family home. It has 3 bedrooms and a office or could be 4 bedrooms of which 1 is considered a overflow or bunk room just off the garage. This room has a murphy bed and a set of bunk beds. The sauna is also in this room and it also has separate heat and air. Some of the other home features are central vac, gas fireplace between living room and bedroom. It has a concrete crawl space under the entire home where the furnace and water heater are housed with lots of storage space. The kitchen, living, and dining are all open concept. This home has been removed from the flood plane by FEMA.
This property is off market, which means it's not currently listed for sale or rent on Zillow. This may be different from what's available on other websites or public sources.


