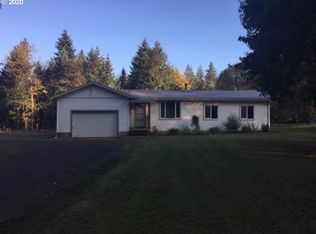Nice Hot tub, 24x 48 shop/Garage 4 car + 18 x 52 Barn. Possible ADU above garage. Garage has furnace and AC. Siding is Wormwood and cedar. Amazing Master Suite, fire pit, raised beds, newer roof, septic, kitchen and baths, carpet and paint all within 5 years or so. Huge deck, wood shed, 1.5 ac forest,100% set up for goats, fenced, cages, cross fenced. This is that amazing.
This property is off market, which means it's not currently listed for sale or rent on Zillow. This may be different from what's available on other websites or public sources.
