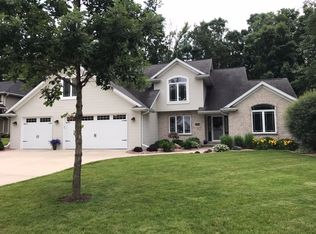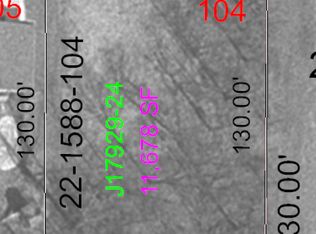Sold
$694,900
3490 Yorkshire Rd, Green Bay, WI 54311
4beds
3,622sqft
Single Family Residence
Built in 2001
0.25 Acres Lot
$716,000 Zestimate®
$192/sqft
$3,028 Estimated rent
Home value
$716,000
$616,000 - $838,000
$3,028/mo
Zestimate® history
Loading...
Owner options
Explore your selling options
What's special
Impressive 4BR/3.5BA 1.5 story contempo home expertly updated by Gryboski Builders ('18) features soaring ceilings, LR w/ 2-story windows & gas FP & kitchen w/ knotty alder cabs, stone sink, and granite island w/ seating for 6! fml dining, guest bath, 1st floor laundry, and owner suite w/ lit-tray ceiling & luxury bath w/ jet-tub, dual-vessel vanity & shower. Upper level overlooks LR below & offers 3 beds & 2nd full bath. LL boasts 1200+ sqft composed of a cozy fam-rm, game room, office, exercise rm w/ padded floor & 3rd full bath. Step outside to a gorgeously landscaped yard ('21) w/ twin stamped patios, whimsical mini water-feature & outbuilding that houses a hi-tech GOLFZON simulator! ('18), sprinker system, and so much more!
Zillow last checked: 8 hours ago
Listing updated: July 11, 2025 at 03:01am
Listed by:
Sarah T Wallace Office:920-569-0827,
Dallaire Realty
Bought with:
Deb Captain
Shorewest, Realtors
Source: RANW,MLS#: 50305832
Facts & features
Interior
Bedrooms & bathrooms
- Bedrooms: 4
- Bathrooms: 4
- Full bathrooms: 3
- 1/2 bathrooms: 1
Bedroom 1
- Level: Main
- Dimensions: 14x16
Bedroom 2
- Level: Upper
- Dimensions: 11x14
Bedroom 3
- Level: Upper
- Dimensions: 11x13
Bedroom 4
- Level: Upper
- Dimensions: 11x13
Family room
- Level: Main
- Dimensions: 15x17
Formal dining room
- Level: Main
- Dimensions: 11x13
Kitchen
- Level: Main
- Dimensions: 13x24
Living room
- Level: Main
- Dimensions: 16x19
Other
- Description: Exercise Room
- Level: Lower
- Dimensions: 12x18
Other
- Description: Den/Office
- Level: Lower
- Dimensions: 9x14
Other
- Description: Game Room
- Level: Lower
- Dimensions: 15x18
Other
- Description: Laundry
- Level: Main
- Dimensions: 8x13
Heating
- Forced Air
Cooling
- Forced Air, Central Air
Appliances
- Included: Microwave, Refrigerator
Features
- At Least 1 Bathtub, Breakfast Bar, Cable Available, High Speed Internet, Kitchen Island, Vaulted Ceiling(s), Walk-In Closet(s), Walk-in Shower, Formal Dining
- Basement: Full,Sump Pump,Finished
- Number of fireplaces: 1
- Fireplace features: One, Gas
Interior area
- Total interior livable area: 3,622 sqft
- Finished area above ground: 2,400
- Finished area below ground: 1,222
Property
Parking
- Total spaces: 3
- Parking features: Attached, Basement, Heated Garage, Garage Door Opener
- Attached garage spaces: 3
Accessibility
- Accessibility features: 1st Floor Bedroom, 1st Floor Full Bath, Level Drive, Level Lot, Open Floor Plan
Features
- Patio & porch: Patio
Lot
- Size: 0.25 Acres
- Dimensions: 86x130
Details
- Parcel number: 221588105
- Zoning: Residential
- Special conditions: Arms Length
Construction
Type & style
- Home type: SingleFamily
- Architectural style: Contemporary
- Property subtype: Single Family Residence
Materials
- Brick, Vinyl Siding
- Foundation: Poured Concrete
Condition
- New construction: No
- Year built: 2001
Details
- Builder name: Bay Lakes Builders / Gryboski Builders
Utilities & green energy
- Sewer: Public Sewer
- Water: Public
Community & neighborhood
Location
- Region: Green Bay
- Subdivision: La Baye Estates
Price history
| Date | Event | Price |
|---|---|---|
| 6/30/2025 | Sold | $694,900$192/sqft |
Source: RANW #50305832 Report a problem | ||
| 4/13/2025 | Contingent | $694,900$192/sqft |
Source: | ||
| 4/3/2025 | Listed for sale | $694,900+157.1%$192/sqft |
Source: RANW #50305832 Report a problem | ||
| 10/3/2001 | Sold | $270,300+543.6%$75/sqft |
Source: Public Record Report a problem | ||
| 6/8/2001 | Sold | $42,000$12/sqft |
Source: Public Record Report a problem | ||
Public tax history
| Year | Property taxes | Tax assessment |
|---|---|---|
| 2024 | $8,922 +3.6% | $409,200 |
| 2023 | $8,610 +5.1% | $409,200 |
| 2022 | $8,195 -11.7% | $409,200 +17.4% |
Find assessor info on the county website
Neighborhood: Red Smith
Nearby schools
GreatSchools rating
- 6/10Red Smith K-8Grades: PK-8Distance: 0.2 mi
- 7/10Preble High SchoolGrades: 9-12Distance: 4.2 mi

Get pre-qualified for a loan
At Zillow Home Loans, we can pre-qualify you in as little as 5 minutes with no impact to your credit score.An equal housing lender. NMLS #10287.

