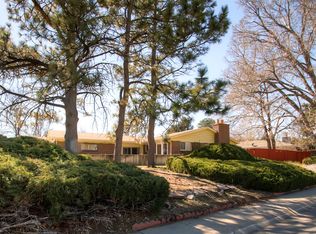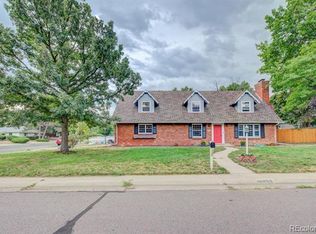Sold for $825,000
$825,000
3490 Ward Road, Wheat Ridge, CO 80033
4beds
2,403sqft
Single Family Residence
Built in 1959
10,270 Square Feet Lot
$809,500 Zestimate®
$343/sqft
$3,822 Estimated rent
Home value
$809,500
$769,000 - $850,000
$3,822/mo
Zestimate® history
Loading...
Owner options
Explore your selling options
What's special
Situated in the heart of Applewood Villages on a corner lot at nearly 1/4 acre, this classic ranch style home is completely move in ready. The main level is bright and airy and features include three skylights for abundant natural light, quartz countertops and stainless steel appliances, fully renovated bathrooms and a double sided fireplace in the living room. The lower level is complete with a large family room featuring brand new carpet and an additional bedroom and bathroom, as well as a large unfinished storage space. This home has been meticulously cared for with updates such as a new sewer line, upgraded boiler system, and new evaporative cooler with multiple vents throughout. Head out to the large backyard, complete with new fencing and covered patio, perfect for enjoying Colorado weather! Additional off street parking spot can be used for RV storage! Conveniently located near the heart of Wheat Ridge and moments from Golden and the foothills, this location truly could not be better for Colorado living!
Zillow last checked: 8 hours ago
Listing updated: October 01, 2024 at 11:00am
Listed by:
Tabitha Bartel 303-526-6317 tabitha@homewithimpact.com,
Your Castle Real Estate Inc,
iMPACT Team 303-962-4272,
Your Castle Real Estate Inc
Bought with:
Clark Thomas, 100044561
Milehimodern
Source: REcolorado,MLS#: 1795483
Facts & features
Interior
Bedrooms & bathrooms
- Bedrooms: 4
- Bathrooms: 3
- Full bathrooms: 1
- 3/4 bathrooms: 2
- Main level bathrooms: 2
- Main level bedrooms: 3
Primary bedroom
- Level: Main
Bedroom
- Level: Main
Bedroom
- Level: Main
Bedroom
- Level: Basement
Bathroom
- Level: Main
Bathroom
- Level: Main
Bathroom
- Level: Basement
Heating
- Baseboard, Hot Water
Cooling
- Evaporative Cooling
Appliances
- Included: Dishwasher, Dryer, Microwave, Oven, Range, Range Hood, Refrigerator, Washer
- Laundry: In Unit
Features
- Basement: Bath/Stubbed,Crawl Space,Finished,Full
- Number of fireplaces: 1
- Fireplace features: Living Room
Interior area
- Total structure area: 2,403
- Total interior livable area: 2,403 sqft
- Finished area above ground: 1,690
- Finished area below ground: 713
Property
Parking
- Total spaces: 3
- Parking features: Garage - Attached
- Attached garage spaces: 2
- Details: Off Street Spaces: 1
Features
- Levels: One
- Stories: 1
- Patio & porch: Covered
Lot
- Size: 10,270 sqft
Details
- Parcel number: 032304
- Special conditions: Standard
Construction
Type & style
- Home type: SingleFamily
- Property subtype: Single Family Residence
Materials
- Brick
- Roof: Composition
Condition
- Year built: 1959
Utilities & green energy
- Sewer: Public Sewer
- Water: Public
Community & neighborhood
Location
- Region: Wheat Ridge
- Subdivision: Applewood Village
Other
Other facts
- Listing terms: 1031 Exchange,Cash,Conventional,FHA,VA Loan
- Ownership: Individual
Price history
| Date | Event | Price |
|---|---|---|
| 5/10/2024 | Sold | $825,000$343/sqft |
Source: | ||
| 4/11/2024 | Pending sale | $825,000$343/sqft |
Source: | ||
| 4/4/2024 | Listed for sale | $825,000+25%$343/sqft |
Source: | ||
| 2/2/2021 | Sold | $660,000+2%$275/sqft |
Source: Public Record Report a problem | ||
| 1/4/2021 | Pending sale | $647,000$269/sqft |
Source: Assist2sell, Thompson Real Estate Group #4499358 Report a problem | ||
Public tax history
| Year | Property taxes | Tax assessment |
|---|---|---|
| 2024 | $4,359 +22.8% | $46,963 |
| 2023 | $3,550 -0.8% | $46,963 +25.7% |
| 2022 | $3,578 +25.8% | $37,364 -2.8% |
Find assessor info on the county website
Neighborhood: 80033
Nearby schools
GreatSchools rating
- 7/10Prospect Valley Elementary SchoolGrades: K-5Distance: 0.8 mi
- 5/10Everitt Middle SchoolGrades: 6-8Distance: 1.7 mi
- 7/10Wheat Ridge High SchoolGrades: 9-12Distance: 1.8 mi
Schools provided by the listing agent
- Elementary: Prospect Valley
- Middle: Everitt
- High: Wheat Ridge
- District: Jefferson County R-1
Source: REcolorado. This data may not be complete. We recommend contacting the local school district to confirm school assignments for this home.
Get a cash offer in 3 minutes
Find out how much your home could sell for in as little as 3 minutes with a no-obligation cash offer.
Estimated market value$809,500
Get a cash offer in 3 minutes
Find out how much your home could sell for in as little as 3 minutes with a no-obligation cash offer.
Estimated market value
$809,500

