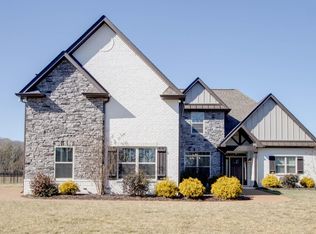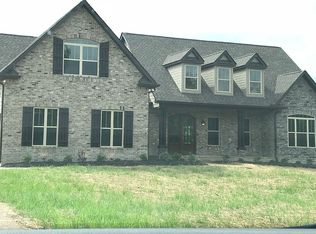Closed
$1,150,000
3490 Old Murfreesboro Rd W, Lebanon, TN 37090
4beds
3,056sqft
Single Family Residence, Residential
Built in 2018
6.72 Acres Lot
$1,138,700 Zestimate®
$376/sqft
$2,896 Estimated rent
Home value
$1,138,700
$1.06M - $1.23M
$2,896/mo
Zestimate® history
Loading...
Owner options
Explore your selling options
What's special
Location Location Location!!! Beautiful, well maintained home on just under 7 acres right out side of town. This home is full of custom upgrades and features, from over sized rooms, spa like master bath, custom tile and trim work, gas cook top large bonus room, second story cat walk over the living room and much more. 3 car attached garage, 1 car detached garage with private apartment and Florida room, great for guest or in-law quarters. On the back of the property you'll find open pasture great for horses & livestock, and a private rifle range with a large back stop and a 24'X30' pole barn. High speed internet, NO HOA so bring your guns and animals and start your hobby farm. Located just 4 min from I-40, 8 min to the Lebanon square, and 27 min to BNA. This is country living at its finest with city convenience just minutes away, call for your showing today, this one won't last long!
Zillow last checked: 8 hours ago
Listing updated: March 24, 2025 at 11:43am
Listing Provided by:
Adam Sharp 615-418-2822,
Discover Realty & Auction, LLC
Bought with:
Ginny Newell, 313349
Benchmark Realty, LLC
Source: RealTracs MLS as distributed by MLS GRID,MLS#: 2796428
Facts & features
Interior
Bedrooms & bathrooms
- Bedrooms: 4
- Bathrooms: 3
- Full bathrooms: 3
- Main level bedrooms: 2
Bedroom 1
- Features: Suite
- Level: Suite
- Area: 221 Square Feet
- Dimensions: 17x13
Bedroom 2
- Area: 120 Square Feet
- Dimensions: 10x12
Bedroom 3
- Area: 110 Square Feet
- Dimensions: 10x11
Bedroom 4
- Area: 156 Square Feet
- Dimensions: 12x13
Bonus room
- Features: Second Floor
- Level: Second Floor
- Area: 432 Square Feet
- Dimensions: 16x27
Dining room
- Features: Separate
- Level: Separate
- Area: 132 Square Feet
- Dimensions: 11x12
Kitchen
- Features: Eat-in Kitchen
- Level: Eat-in Kitchen
- Area: 252 Square Feet
- Dimensions: 12x21
Living room
- Area: 330 Square Feet
- Dimensions: 15x22
Heating
- Central
Cooling
- Central Air
Appliances
- Included: Gas Oven, Gas Range
Features
- Flooring: Carpet, Wood, Tile
- Basement: Crawl Space
- Number of fireplaces: 1
- Fireplace features: Gas
Interior area
- Total structure area: 3,056
- Total interior livable area: 3,056 sqft
- Finished area above ground: 3,056
Property
Parking
- Total spaces: 4
- Parking features: Basement
- Attached garage spaces: 4
Features
- Levels: Two
- Stories: 2
Lot
- Size: 6.72 Acres
Details
- Additional structures: Guest House
- Parcel number: 092 09601 000
- Special conditions: Standard
Construction
Type & style
- Home type: SingleFamily
- Property subtype: Single Family Residence, Residential
Materials
- Brick, Stone
- Roof: Asphalt
Condition
- New construction: No
- Year built: 2018
Utilities & green energy
- Sewer: Septic Tank
- Water: Private
- Utilities for property: Water Available
Community & neighborhood
Location
- Region: Lebanon
- Subdivision: Jerry Hill
Price history
| Date | Event | Price |
|---|---|---|
| 3/24/2025 | Sold | $1,150,000-4.2%$376/sqft |
Source: | ||
| 3/8/2025 | Pending sale | $1,200,000$393/sqft |
Source: | ||
| 2/27/2025 | Contingent | $1,200,000$393/sqft |
Source: | ||
| 2/27/2025 | Listed for sale | $1,200,000$393/sqft |
Source: | ||
| 2/27/2025 | Listing removed | $1,200,000$393/sqft |
Source: | ||
Public tax history
| Year | Property taxes | Tax assessment |
|---|---|---|
| 2024 | $2,869 | $150,300 |
| 2023 | $2,869 | $150,300 |
| 2022 | $2,869 | $150,300 |
Find assessor info on the county website
Neighborhood: 37090
Nearby schools
GreatSchools rating
- 6/10Southside Elementary SchoolGrades: PK-8Distance: 1.2 mi
- 7/10Wilson Central High SchoolGrades: 9-12Distance: 4.5 mi
Schools provided by the listing agent
- Elementary: Southside Elementary
- Middle: Southside Elementary
- High: Wilson Central High School
Source: RealTracs MLS as distributed by MLS GRID. This data may not be complete. We recommend contacting the local school district to confirm school assignments for this home.
Get a cash offer in 3 minutes
Find out how much your home could sell for in as little as 3 minutes with a no-obligation cash offer.
Estimated market value$1,138,700
Get a cash offer in 3 minutes
Find out how much your home could sell for in as little as 3 minutes with a no-obligation cash offer.
Estimated market value
$1,138,700

