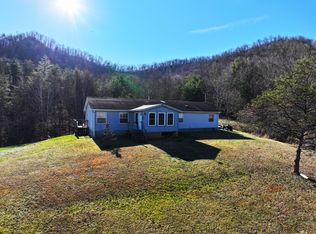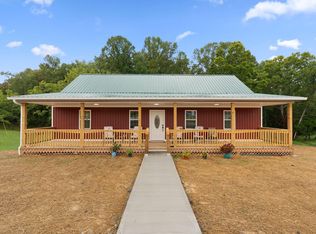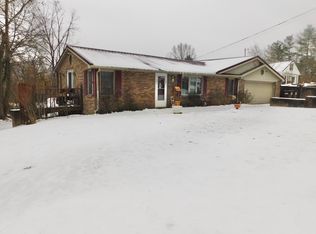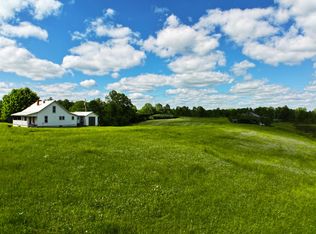Discover the timeless charm of this 2,712 sq ft Bedford stone home featuring 4 bedrooms, 2 full bathrooms, and 1 half bathroom, nestled on 4 scenic Kentucky acres surrounded by rolling farms and serene mountain views. Located off New Fox Road, a state-maintained blacktop road, this property offers the perfect blend of seclusion and convenience.
A long, sweeping blacktop driveway welcomes you to this built-to-last Bedford stone home, complete with a durable metal roof installed in 2020. Enjoy the comfort of brand-new central heating and air conditioning and the peace of mind from a water heater replaced in 2023. Inside, the home features classic real hardwood flooring, adding warmth and character throughout.
The owner's suite includes a convenient half bathroom and private walkout deck—perfect for savoring the stunning mountain views while watching your loved ones fish in the on-site pond. Step outside to enjoy the expansive 390 sq ft covered patio, complete with newly painted epoxy flooring—ideal for outdoor gatherings or quiet mornings surrounded by nature. The finished basement offers over 1,356 square feet of additional living space, complete with a storm shelter or gun room!
For sale
$425,000
3490 New Fox Rd, Irvine, KY 40336
4beds
2,712sqft
Est.:
Single Family Residence
Built in 1968
4 Acres Lot
$-- Zestimate®
$157/sqft
$-- HOA
What's special
On-site pondLong sweeping blacktop drivewayStunning mountain viewsClassic real hardwood flooring
- 83 days |
- 910 |
- 24 |
Zillow last checked: 8 hours ago
Listing updated: November 20, 2025 at 09:35am
Listed by:
James Woolery 859-358-0691,
Joyce Marcum Realty,
Joyce M Marcum 859-624-0088,
Joyce Marcum Realty
Source: Imagine MLS,MLS#: 25005482
Tour with a local agent
Facts & features
Interior
Bedrooms & bathrooms
- Bedrooms: 4
- Bathrooms: 3
- Full bathrooms: 2
- 1/2 bathrooms: 1
Primary bedroom
- Level: First
Bedroom 1
- Level: First
Bedroom 2
- Level: First
Bedroom 3
- Level: Lower
Bathroom 1
- Description: Full Bath
- Level: First
Bathroom 2
- Description: Full Bath
- Level: Lower
Bathroom 3
- Description: Half Bath
- Level: First
Kitchen
- Level: First
Living room
- Level: First
Living room
- Level: First
Heating
- Heat Pump
Cooling
- Heat Pump
Appliances
- Included: Dishwasher, Refrigerator, Range
- Laundry: Electric Dryer Hookup, Washer Hookup
Features
- Eat-in Kitchen, Master Downstairs
- Flooring: Hardwood, Tile
- Doors: Storm Door(s)
- Windows: Insulated Windows, Storm Window(s), Blinds, Screens
- Basement: Concrete,Finished,Full,Walk-Out Access,Walk-Up Access
- Has fireplace: Yes
- Fireplace features: Basement, Living Room, Propane, Wood Burning
Interior area
- Total structure area: 2,712
- Total interior livable area: 2,712 sqft
- Finished area above ground: 1,356
- Finished area below ground: 1,356
Property
Parking
- Total spaces: 4
- Parking features: Detached Carport, Detached Garage, Driveway, Off Street, Garage Faces Rear
- Garage spaces: 2
- Carport spaces: 2
- Covered spaces: 4
- Has uncovered spaces: Yes
Features
- Levels: One
- Fencing: Wood
- Has view: Yes
- View description: Rural, Trees/Woods, Mountain(s), Farm, Water
- Has water view: Yes
- Water view: Water
Lot
- Size: 4 Acres
Details
- Parcel number: 0260000030.00
Construction
Type & style
- Home type: SingleFamily
- Architectural style: Ranch
- Property subtype: Single Family Residence
Materials
- Stone
- Foundation: Block
- Roof: Metal
Condition
- Year built: 1968
Utilities & green energy
- Sewer: Septic Tank
- Water: Public
- Utilities for property: Electricity Connected, Water Connected
Community & HOA
Community
- Subdivision: Rural
Location
- Region: Irvine
Financial & listing details
- Price per square foot: $157/sqft
- Tax assessed value: $80,000
- Annual tax amount: $859
- Date on market: 11/20/2025
Estimated market value
Not available
Estimated sales range
Not available
$2,163/mo
Price history
Price history
| Date | Event | Price |
|---|---|---|
| 11/20/2025 | Listed for sale | $425,000$157/sqft |
Source: | ||
| 10/1/2025 | Listing removed | $425,000$157/sqft |
Source: | ||
| 3/21/2025 | Listed for sale | $425,000$157/sqft |
Source: | ||
Public tax history
Public tax history
| Year | Property taxes | Tax assessment |
|---|---|---|
| 2023 | $859 -0.5% | $80,000 |
| 2022 | $863 -2.7% | $80,000 |
| 2021 | $887 -0.5% | $80,000 |
Find assessor info on the county website
BuyAbility℠ payment
Est. payment
$2,419/mo
Principal & interest
$2026
Property taxes
$244
Home insurance
$149
Climate risks
Neighborhood: 40336
Nearby schools
GreatSchools rating
- 3/10Estill Springs Elementary SchoolGrades: K-5Distance: 6.2 mi
- 5/10Estill County Middle SchoolGrades: 6-8Distance: 4.2 mi
- 3/10Estill County High SchoolGrades: 9-12Distance: 4.3 mi
Schools provided by the listing agent
- Elementary: Estill Springs
- Middle: Estill Co
- High: Estill Co
Source: Imagine MLS. This data may not be complete. We recommend contacting the local school district to confirm school assignments for this home.
- Loading
- Loading




