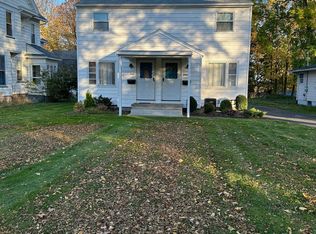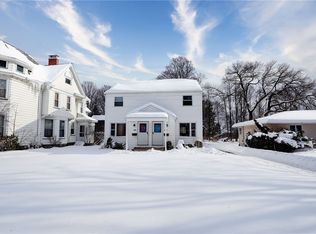Rare opportunity to own a gorgeous piece of history! Very well maintained 1900 beauty! Stunning 2 story foyer with original woodwork, staircase & stained glass windows. Beautiful inlaid wood hardwood floors, huge living room, formal dining room & den. The spacious kitchen offers plenty of room for an island with seating and all of your favorite HGTV kitchen renovation dreams. Recent roof, less than 10 years. The original carriage house with hay loft is currently used for storage only and has the original wall mounted horse hay feeder.While away the hours on the large front porch with all new custom awnings (3/2016). Fabulous full attic offers so much potential for suite or studio! Thermopane vinyl windows on 2nd floor. Aluminum sided. Parcel map online may not be accurate
This property is off market, which means it's not currently listed for sale or rent on Zillow. This may be different from what's available on other websites or public sources.

