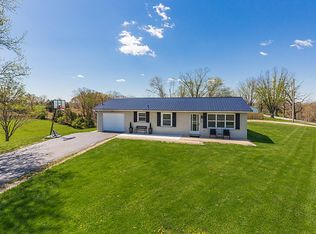Sold for $255,000
$255,000
3490 Flour Creek Rd, Butler, KY 41006
3beds
1,610sqft
Single Family Residence, Residential
Built in ----
2 Acres Lot
$261,100 Zestimate®
$158/sqft
$2,001 Estimated rent
Home value
$261,100
Estimated sales range
Not available
$2,001/mo
Zestimate® history
Loading...
Owner options
Explore your selling options
What's special
Homesteader's Paradise on 2 Acres!
Ready to swap the city grind for some country charm? This 3-bedroom, 1.5-bath cutie on 2 acres is the perfect spot to live out your homesteading dreams—with all the charm you could ask for!
Step inside to find:
Real Hardwood Floors: Gleaming and ready to welcome you home.
Cozy Fireplace: Perfect for unwinding after a day of gathering eggs and tending the garden.
Charming Dining Room: Ideal for family meals or your latest canning adventure.
Unfinished Basement: Ready for a root cellar, workshop, or extra storage.
Outside, you've got:
2 Acres of Land: Perfect for gardens, a chicken coop, and even an orchard.
Detached Garage: Room for all your homesteading tools (or that tractor you've been dreaming of!).
Located just far enough from the hustle and bustle, but close enough when you need it, this home is the ideal blend of peace and practicality.
So, if you're ready to put on that egg apron that granny knitted you for Christmas and live your best homesteading life, this is the place for you. Come see it t day!!
Zillow last checked: 8 hours ago
Listing updated: January 15, 2025 at 10:16pm
Listed by:
Tamra Minch 859-444-2285,
eXp Realty, LLC
Bought with:
Kyle Art, 218747
RE/MAX Victory + Affiliates
Source: NKMLS,MLS#: 626136
Facts & features
Interior
Bedrooms & bathrooms
- Bedrooms: 3
- Bathrooms: 2
- Full bathrooms: 1
- 1/2 bathrooms: 1
Primary bedroom
- Features: Luxury Vinyl Flooring
- Level: First
- Area: 99
- Dimensions: 9 x 11
Bedroom 2
- Features: Carpet Flooring
- Level: Second
- Area: 154
- Dimensions: 14 x 11
Bedroom 3
- Features: Carpet Flooring
- Level: Second
- Area: 126
- Dimensions: 14 x 9
Bathroom 2
- Features: Full Finished Half Bath
- Level: Second
- Area: 30
- Dimensions: 6 x 5
Breakfast room
- Features: Tile Flooring
- Level: First
- Area: 81
- Dimensions: 9 x 9
Dining room
- Features: Hardwood Floors
- Level: First
- Area: 168
- Dimensions: 12 x 14
Kitchen
- Features: Tile Flooring
- Level: First
- Area: 143
- Dimensions: 13 x 11
Living room
- Features: Fireplace(s), Hardwood Floors
- Level: First
- Area: 224
- Dimensions: 14 x 16
Office
- Features: Luxury Vinyl Flooring
- Level: First
- Area: 90
- Dimensions: 10 x 9
Primary bath
- Features: Luxury Vinyl Flooring
- Level: First
- Area: 50
- Dimensions: 5 x 10
Heating
- Has Heating (Unspecified Type)
Cooling
- Central Air, Window Unit(s)
Appliances
- Included: Gas Range, Dishwasher, Dryer, Microwave, Refrigerator, Washer
Features
- Windows: Vinyl Frames
- Has basement: Yes
- Number of fireplaces: 1
- Fireplace features: Wood Burning
Interior area
- Total structure area: 1,610
- Total interior livable area: 1,610 sqft
Property
Parking
- Total spaces: 2
- Parking features: Detached, Driveway, Garage
- Garage spaces: 2
- Has uncovered spaces: Yes
Features
- Levels: Two
- Stories: 2
Lot
- Size: 2 Acres
- Features: Cleared
Details
- Additional structures: Outbuilding, Workshop
- Parcel number: 0570000037.00
Construction
Type & style
- Home type: SingleFamily
- Architectural style: Cape Cod
- Property subtype: Single Family Residence, Residential
Materials
- Aluminum Siding
- Foundation: Block
- Roof: Shingle
Condition
- Existing Structure
- New construction: No
Utilities & green energy
- Sewer: Septic Tank
- Water: Public
Community & neighborhood
Location
- Region: Butler
Price history
| Date | Event | Price |
|---|---|---|
| 12/16/2024 | Sold | $255,000-1.9%$158/sqft |
Source: | ||
| 9/30/2024 | Pending sale | $260,000$161/sqft |
Source: | ||
| 9/20/2024 | Listed for sale | $260,000$161/sqft |
Source: | ||
| 9/8/2024 | Pending sale | $260,000$161/sqft |
Source: | ||
| 9/3/2024 | Listed for sale | $260,000+62.5%$161/sqft |
Source: | ||
Public tax history
| Year | Property taxes | Tax assessment |
|---|---|---|
| 2023 | $2,391 -1.7% | $172,000 |
| 2022 | $2,432 +4.9% | $172,000 +7.5% |
| 2021 | $2,319 -1% | $160,000 |
Find assessor info on the county website
Neighborhood: 41006
Nearby schools
GreatSchools rating
- 7/10Northern Elementary SchoolGrades: PK-5Distance: 3.6 mi
- 3/10Phillip Sharp Middle SchoolGrades: 6-8Distance: 5.4 mi
- 5/10Pendleton County High SchoolGrades: 9-12Distance: 8.2 mi
Schools provided by the listing agent
- Elementary: Northern Elementary
- Middle: Sharp Middle School
- High: Pendleton High
Source: NKMLS. This data may not be complete. We recommend contacting the local school district to confirm school assignments for this home.

Get pre-qualified for a loan
At Zillow Home Loans, we can pre-qualify you in as little as 5 minutes with no impact to your credit score.An equal housing lender. NMLS #10287.
