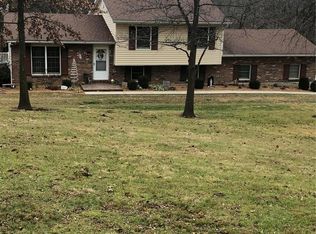Large home on approx 12 +/- acres (subject to survey) with an incredible View. It has such possibilities. Bring your imagination and envision this 1.5 story, brick home, with all your personal touches and design that you can add to make it YOURS. The main floor has been redesigned to accommodate a formal Dining Room, but can be converted into a bedroom if so desired. 2 stone fireplaces, main floor laundry, tons of closets, 3 LARGE bedrooms upstairs with an open area that can be used as a family room or office. Full basement with walk-up, 2nd fireplace and rough in for bath. There is even a Large workshop area under the 2 car garage. The deck and Gazebo will need some work and the owners have requested that you do not go onto deck or in the Gazebo.Spacious outbuilding with garage area and door, large workshop and steps to a partially finished upper level. There is a Greenhouse and several small outbuildings that were used for chickens and peacocks.
This property is off market, which means it's not currently listed for sale or rent on Zillow. This may be different from what's available on other websites or public sources.

