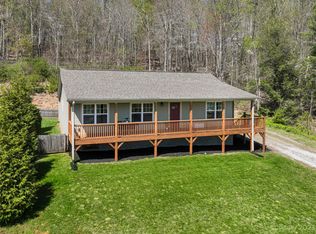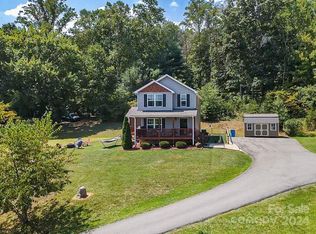Closed
$370,000
349 Youngs Drive Ext, Candler, NC 28715
3beds
1,191sqft
Single Family Residence
Built in 2017
0.92 Acres Lot
$358,300 Zestimate®
$311/sqft
$1,906 Estimated rent
Home value
$358,300
$326,000 - $394,000
$1,906/mo
Zestimate® history
Loading...
Owner options
Explore your selling options
What's special
Welcome to this beautifully designed single-story home featuring a spacious open floor plan perfect for modern living. The interior is freshly painted and the living room seamlessly flows into the dining area and kitchen, creating a cohesive and inviting space. The kitchen boasts contemporary finishes with ample cabinetry, countertops, modern stainless appliances, and a convenient breakfast bar. The primary suite has its own en-suite bathroom, while the two additional bedrooms share a full bath. Plenty of closet space and updated, easy care waterproof vinyl plank flooring. Enjoy outdoors on the large, covered rocking chair front porch perfect for relaxing. Separate storage unit for lawn/garden equipment. Country living yet close to amenities. The back of the .92 ac lot is wooded for extra privacy. Make this sweet home your own today!
Zillow last checked: 8 hours ago
Listing updated: May 12, 2025 at 12:49pm
Listing Provided by:
Patti Carter patti@townandmountain.com,
Town and Mountain Realty
Bought with:
Brent Wightman
Carolina Mountain Property, Inc.
Source: Canopy MLS as distributed by MLS GRID,MLS#: 4209959
Facts & features
Interior
Bedrooms & bathrooms
- Bedrooms: 3
- Bathrooms: 2
- Full bathrooms: 2
- Main level bedrooms: 3
Primary bedroom
- Level: Main
- Area: 152.38 Square Feet
- Dimensions: 11' 6" X 13' 3"
Bedroom s
- Level: Main
- Area: 113.31 Square Feet
- Dimensions: 12' 3" X 9' 3"
Bedroom s
- Level: Main
- Area: 113.05 Square Feet
- Dimensions: 11' 6" X 9' 10"
Bathroom full
- Level: Main
- Area: 33.86 Square Feet
- Dimensions: 7' 3" X 4' 8"
Bathroom full
- Level: Main
- Area: 48.36 Square Feet
- Dimensions: 4' 11" X 9' 10"
Dining room
- Level: Main
- Area: 112.39 Square Feet
- Dimensions: 11' 10" X 9' 6"
Kitchen
- Level: Main
- Area: 124.22 Square Feet
- Dimensions: 11' 10" X 10' 6"
Laundry
- Level: Main
- Area: 34.82 Square Feet
- Dimensions: 6' 4" X 5' 6"
Living room
- Level: Main
- Area: 230.07 Square Feet
- Dimensions: 14' 11" X 15' 5"
Heating
- Heat Pump
Cooling
- Central Air, Heat Pump
Appliances
- Included: Dishwasher, Dryer, Electric Oven, Electric Range, Electric Water Heater, Exhaust Fan, Exhaust Hood, Filtration System, Microwave, Washer, Washer/Dryer
- Laundry: Electric Dryer Hookup, Main Level, Washer Hookup
Features
- Breakfast Bar, Open Floorplan, Pantry, Walk-In Closet(s)
- Flooring: Vinyl
- Doors: Insulated Door(s)
- Windows: Insulated Windows
- Has basement: No
Interior area
- Total structure area: 1,191
- Total interior livable area: 1,191 sqft
- Finished area above ground: 1,191
- Finished area below ground: 0
Property
Parking
- Total spaces: 2
- Parking features: Driveway, Shared Driveway
- Uncovered spaces: 2
Features
- Levels: One
- Stories: 1
- Patio & porch: Covered, Deck, Front Porch, Side Porch
- Exterior features: Storage
- Has view: Yes
- View description: Mountain(s), Winter
Lot
- Size: 0.92 Acres
- Features: Level, Open Lot, Rolling Slope, Wooded, Views
Details
- Parcel number: 869716118400000
- Zoning: OU
- Special conditions: Standard
Construction
Type & style
- Home type: SingleFamily
- Architectural style: Arts and Crafts
- Property subtype: Single Family Residence
Materials
- Vinyl
- Foundation: Crawl Space
- Roof: Shingle
Condition
- New construction: No
- Year built: 2017
Utilities & green energy
- Sewer: Septic Installed
- Water: Well
- Utilities for property: Wired Internet Available
Community & neighborhood
Location
- Region: Candler
- Subdivision: None
Other
Other facts
- Listing terms: Cash,Conventional
- Road surface type: Concrete, Gravel, Paved
Price history
| Date | Event | Price |
|---|---|---|
| 5/12/2025 | Sold | $370,000-1.3%$311/sqft |
Source: | ||
| 5/5/2025 | Pending sale | $375,000$315/sqft |
Source: | ||
| 3/25/2025 | Listed for sale | $375,000+81.2%$315/sqft |
Source: | ||
| 7/22/2017 | Sold | $207,000$174/sqft |
Source: | ||
Public tax history
| Year | Property taxes | Tax assessment |
|---|---|---|
| 2024 | $1,563 +3.2% | $245,100 |
| 2023 | $1,515 +4.2% | $245,100 |
| 2022 | $1,453 | $245,100 |
Find assessor info on the county website
Neighborhood: 28715
Nearby schools
GreatSchools rating
- 7/10Candler ElementaryGrades: PK-4Distance: 1.7 mi
- 6/10Enka MiddleGrades: 7-8Distance: 3.6 mi
- 6/10Enka HighGrades: 9-12Distance: 3.8 mi
Schools provided by the listing agent
- Elementary: Candler/Enka
- Middle: Enka
- High: Enka
Source: Canopy MLS as distributed by MLS GRID. This data may not be complete. We recommend contacting the local school district to confirm school assignments for this home.
Get a cash offer in 3 minutes
Find out how much your home could sell for in as little as 3 minutes with a no-obligation cash offer.
Estimated market value
$358,300
Get a cash offer in 3 minutes
Find out how much your home could sell for in as little as 3 minutes with a no-obligation cash offer.
Estimated market value
$358,300

