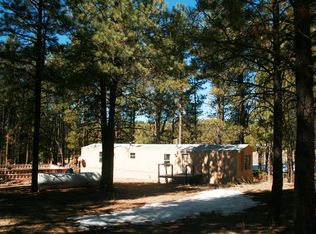Sold
Price Unknown
349 Winter Rd, Jemez Springs, NM 87025
3beds
1,750sqft
Single Family Residence
Built in 1987
1 Acres Lot
$509,300 Zestimate®
$--/sqft
$2,189 Estimated rent
Home value
$509,300
$463,000 - $560,000
$2,189/mo
Zestimate® history
Loading...
Owner options
Explore your selling options
What's special
Bright, Beautiful & IMMACULATE! 1750 sq. ft. of pure, blissful modern living space! Passive solar with 3 bedrooms & 2 baths, a lovely living area with woodstove & modern kitchen with updated appliances & cabinetry. Anderson windows & doors, reverse osmosis water filtration, water softener, solar hot water heater, roomy basement... the list just goes on and on! Front & back decks with balconies off 2 bedrooms for enjoying the outdoors every-which-way!1200 sq. ft. 3 bay shop with an RV bay, perfect for working on all your projects & storing all your toys & cars! A separate garage with work shop area. Step out the front yard into the Santa Fe National Forest! A few steps further, you're on the western edge of the Valles Caldera. 1-acre lot and a reasonable year-round commute to Los Alamos.
Zillow last checked: 8 hours ago
Listing updated: May 02, 2025 at 12:25pm
Listed by:
Misty Rae Stacy 505-269-4538,
Jemez Homes and Land LLC
Bought with:
Misty Rae Stacy, 20804
Jemez Homes and Land LLC
Source: SWMLS,MLS#: 1080403
Facts & features
Interior
Bedrooms & bathrooms
- Bedrooms: 3
- Bathrooms: 2
- 3/4 bathrooms: 1
- 1/2 bathrooms: 1
Primary bedroom
- Level: Upper
- Area: 208
- Dimensions: 16 x 13
Kitchen
- Level: Lower
- Area: 240
- Dimensions: 12 x 20
Living room
- Level: Lower
- Area: 240
- Dimensions: 12 x 20
Heating
- Electric, Wood Stove
Cooling
- None
Appliances
- Included: Dryer, Dishwasher, Free-Standing Gas Range, Disposal, Microwave, Refrigerator, Range Hood, Water Softener Owned, Washer
- Laundry: Electric Dryer Hookup
Features
- Ceiling Fan(s), Cathedral Ceiling(s), Dual Sinks, High Speed Internet, Home Office, Country Kitchen, Kitchen Island, Shower Only, Separate Shower
- Flooring: Carpet, Tile
- Windows: Double Pane Windows, Insulated Windows
- Basement: Walk-Up Access
- Number of fireplaces: 1
- Fireplace features: Wood Burning, Wood BurningStove
Interior area
- Total structure area: 1,750
- Total interior livable area: 1,750 sqft
- Finished area below ground: 0
Property
Parking
- Total spaces: 4
- Parking features: Detached, Garage, Garage Door Opener, Heated Garage, Oversized, RV Garage, Storage, Workshop in Garage
- Garage spaces: 4
Accessibility
- Accessibility features: None
Features
- Levels: Two
- Stories: 2
- Patio & porch: Balcony, Deck, Open, Patio, Screened
- Exterior features: Balcony, Deck, Fully Fenced, Fire Pit, Hot Tub/Spa, Patio, Private Yard, Propane Tank - Leased
- Has spa: Yes
- Has view: Yes
Lot
- Size: 1 Acres
- Features: Landscaped, Meadow, Trees, Views, Wooded
Details
- Additional structures: Second Garage, Garage(s), Workshop
- Parcel number: R107987
- Zoning description: RRA
- Horses can be raised: Yes
Construction
Type & style
- Home type: SingleFamily
- Architectural style: Contemporary,Custom
- Property subtype: Single Family Residence
Materials
- Frame, Wood Siding
- Roof: Metal,Pitched
Condition
- Resale
- New construction: No
- Year built: 1987
Details
- Builder name: Tom Nelson
Utilities & green energy
- Sewer: Septic Tank
- Water: Shared Well
- Utilities for property: Electricity Connected, Propane, Phone Connected
Green energy
- Energy generation: Solar
Community & neighborhood
Location
- Region: Jemez Springs
- Subdivision: RANCHO DE LA CUEVA ADDITION
Other
Other facts
- Listing terms: Cash,Conventional,FHA,VA Loan
- Road surface type: Gravel
Price history
| Date | Event | Price |
|---|---|---|
| 5/2/2025 | Sold | -- |
Source: | ||
| 3/23/2025 | Pending sale | $525,000$300/sqft |
Source: | ||
| 3/20/2025 | Listed for sale | $525,000$300/sqft |
Source: | ||
| 4/14/2018 | Sold | -- |
Source: Agent Provided Report a problem | ||
Public tax history
| Year | Property taxes | Tax assessment |
|---|---|---|
| 2025 | $1,945 -1.3% | $93,263 +3% |
| 2024 | $1,971 +3.6% | $90,547 +3% |
| 2023 | $1,902 +1.8% | $87,911 +3% |
Find assessor info on the county website
Neighborhood: 87025
Nearby schools
GreatSchools rating
- NAJemez Valley Elementary SchoolGrades: PK-5Distance: 16.6 mi
- NAJemez Valley Middle SchoolGrades: 6-8Distance: 16.6 mi
- 1/10Jemez Valley High SchoolGrades: 9-12Distance: 16.6 mi
