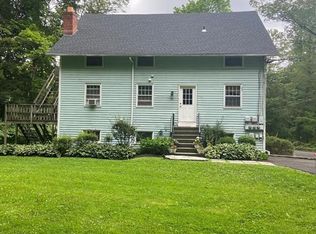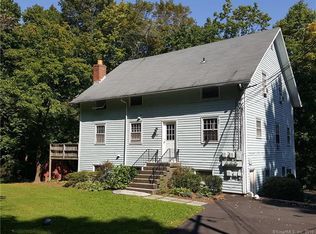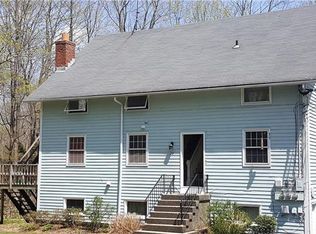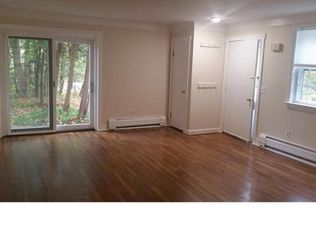Sold for $775,000
$775,000
349 Wilton Road East, Ridgefield, CT 06877
3beds
1,340sqft
Single Family Residence
Built in 1930
0.34 Acres Lot
$792,100 Zestimate®
$578/sqft
$3,967 Estimated rent
Home value
$792,100
$713,000 - $879,000
$3,967/mo
Zestimate® history
Loading...
Owner options
Explore your selling options
What's special
Fall in love with this storybook 3BR home that is brimming with charm and character, while boasting many modern upgrades. Just a block off Ridgefield's iconic Main Street, this beautiful colonial blends original details such as rich hardwood flooring and exposed beams with a new kitchen and baths! The gorgeous white kitchen, featuring stainless appliances, quartz counters and heated tile flooring, effortlessly flows into the combined living/dining room that has a fireplace and wood stove insert! There is also a warm and inviting family room, laundry room, and updated 1/2 bath on the main level. Upstairs are three bedrooms and the beautifully upgraded full bath. The walk-up attic offers plenty of space for storage. The deck and large patio are the perfect spots to entertain as well as unwind after a long day. Take a stroll into town to enjoy the many shops and restaurants as well as Ridgefield's cultural gems such as the Keeler Tavern, the Aldrich Contemporary Museum and the Prospector Theater. Town water and sewer is also a huge bonus! Nothing to do but move in to this picture-perfect home and start enjoying in-town living!
Zillow last checked: 8 hours ago
Listing updated: June 13, 2025 at 07:48am
Listed by:
Tim Dent Team,
Tim M. Dent 203-470-5605,
Coldwell Banker Realty 203-438-9000
Bought with:
Mary Phelps, RES.0789299
William Pitt Sotheby's Int'l
Co-Buyer Agent: Tom Skillman
William Pitt Sotheby's Int'l
Source: Smart MLS,MLS#: 24085306
Facts & features
Interior
Bedrooms & bathrooms
- Bedrooms: 3
- Bathrooms: 2
- Full bathrooms: 1
- 1/2 bathrooms: 1
Primary bedroom
- Features: Hardwood Floor
- Level: Upper
Bedroom
- Features: Hardwood Floor
- Level: Upper
Bedroom
- Features: Hardwood Floor
- Level: Upper
Dining room
- Features: Hardwood Floor
- Level: Main
Kitchen
- Features: Tile Floor
- Level: Main
Living room
- Features: Fireplace, Wood Stove, Hardwood Floor
- Level: Main
Heating
- Hot Water, Oil
Cooling
- None
Appliances
- Included: Oven/Range, Refrigerator, Dishwasher, Washer, Dryer
- Laundry: Main Level
Features
- Basement: Crawl Space
- Attic: Walk-up
- Number of fireplaces: 1
Interior area
- Total structure area: 1,340
- Total interior livable area: 1,340 sqft
- Finished area above ground: 1,340
Property
Parking
- Parking features: None
Features
- Patio & porch: Deck, Patio
Lot
- Size: 0.34 Acres
- Features: Corner Lot, Few Trees, Level, Sloped
Details
- Parcel number: 278993
- Zoning: RA
Construction
Type & style
- Home type: SingleFamily
- Architectural style: Colonial
- Property subtype: Single Family Residence
Materials
- Clapboard
- Foundation: Block
- Roof: Asphalt,Gable
Condition
- New construction: No
- Year built: 1930
Utilities & green energy
- Sewer: Public Sewer
- Water: Public
Community & neighborhood
Community
- Community features: Golf, Library, Park, Shopping/Mall
Location
- Region: Ridgefield
Price history
| Date | Event | Price |
|---|---|---|
| 6/10/2025 | Sold | $775,000+19.4%$578/sqft |
Source: | ||
| 5/14/2025 | Pending sale | $649,000$484/sqft |
Source: | ||
| 4/17/2025 | Listed for sale | $649,000+176.2%$484/sqft |
Source: | ||
| 3/3/2020 | Sold | $235,000$175/sqft |
Source: Public Record Report a problem | ||
Public tax history
| Year | Property taxes | Tax assessment |
|---|---|---|
| 2025 | $6,745 +3.9% | $246,260 |
| 2024 | $6,489 +2.1% | $246,260 |
| 2023 | $6,356 +15% | $246,260 +26.7% |
Find assessor info on the county website
Neighborhood: 06877
Nearby schools
GreatSchools rating
- 8/10Branchville Elementary SchoolGrades: K-5Distance: 2.5 mi
- 9/10East Ridge Middle SchoolGrades: 6-8Distance: 0.7 mi
- 10/10Ridgefield High SchoolGrades: 9-12Distance: 4.6 mi
Schools provided by the listing agent
- Elementary: Branchville
- Middle: East Ridge
- High: Ridgefield
Source: Smart MLS. This data may not be complete. We recommend contacting the local school district to confirm school assignments for this home.
Get pre-qualified for a loan
At Zillow Home Loans, we can pre-qualify you in as little as 5 minutes with no impact to your credit score.An equal housing lender. NMLS #10287.
Sell with ease on Zillow
Get a Zillow Showcase℠ listing at no additional cost and you could sell for —faster.
$792,100
2% more+$15,842
With Zillow Showcase(estimated)$807,942



