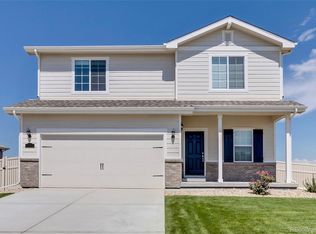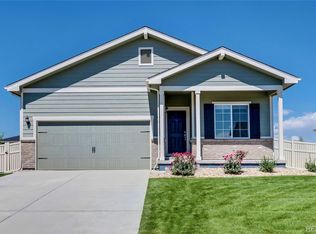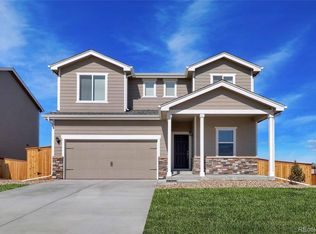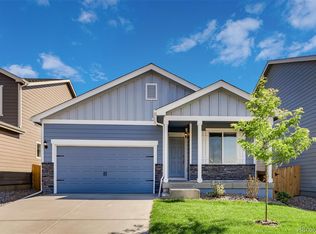Sold for $395,000 on 12/20/24
$395,000
349 Walnut Street, Bennett, CO 80102
3beds
1,268sqft
Single Family Residence
Built in 2020
5,662.8 Square Feet Lot
$385,300 Zestimate®
$312/sqft
$2,340 Estimated rent
Home value
$385,300
$358,000 - $416,000
$2,340/mo
Zestimate® history
Loading...
Owner options
Explore your selling options
What's special
Welcome to the Bennett Crossing community, located in the heart of Bennett Colorado,
where this cozy ranch style house can be your new place to call home. This home
offers an open concept floor plan, featuring a spacious family room with tall walls and
ceilings. The family room flows nicely into the dining and kitchen area making it easy to
entertain and visit with family and friends. Step straight outside of the kitchen into the
spacious backyard, where you can grill, entertain or just watch the kids and or family
pets run around and play. This home offers plenty of kitchen cabinet space, granite
countertops, gas stove top with energy efficient appliances, recessed lighting, deep sink
fixture, and a storage pantry. The main floor is host to the spacious and convenient
master bedroom, with its own private full bath and walk-in closet. The main floor also
boasts two more spacious sized bedrooms and a full bath conveniently located in the
hallway. The new home owners will also appreciate and can take advantage of the
installed solar system, which can assist in keeping energy bills down. Seller noticed the
most saving’s during the summertime, keeping the home cool while running the central
A/C. This is a very nice community, and walking distance to the local stores, grocery
store, restaurants, neighborhood park, and just minutes from access to the highway.
Seller is ready to sell to the next owners so they can enjoy calling this home their own.
Set your private showing today!
Zillow last checked: 8 hours ago
Listing updated: December 20, 2024 at 08:18pm
Listed by:
Steve Eastin 303-243-0471 Steve@leapoffaithRE.com,
Leap of Faith Real Estate Company LLC
Bought with:
Dina Solomonchuk, 100068696
HomeSmart Realty
Source: REcolorado,MLS#: 2850306
Facts & features
Interior
Bedrooms & bathrooms
- Bedrooms: 3
- Bathrooms: 2
- Full bathrooms: 2
- Main level bathrooms: 2
- Main level bedrooms: 3
Primary bedroom
- Level: Main
Bedroom
- Level: Main
Bedroom
- Level: Main
Primary bathroom
- Level: Main
Bathroom
- Level: Main
Kitchen
- Level: Main
Laundry
- Level: Main
Living room
- Level: Main
Heating
- Forced Air
Cooling
- Central Air
Appliances
- Included: Dishwasher, Disposal, Freezer, Gas Water Heater, Microwave, Oven, Range, Refrigerator
Features
- Ceiling Fan(s), Eat-in Kitchen, Granite Counters, No Stairs, Open Floorplan, Pantry, Walk-In Closet(s)
- Flooring: Carpet, Vinyl
- Windows: Window Coverings
- Basement: Crawl Space
Interior area
- Total structure area: 1,268
- Total interior livable area: 1,268 sqft
- Finished area above ground: 1,268
Property
Parking
- Total spaces: 2
- Parking features: Garage - Attached
- Attached garage spaces: 2
Features
- Levels: One
- Stories: 1
- Patio & porch: Front Porch
- Fencing: Full
Lot
- Size: 5,662 sqft
- Features: Level, Sprinklers In Front, Sprinklers In Rear
Details
- Parcel number: R0192813
- Special conditions: Standard
Construction
Type & style
- Home type: SingleFamily
- Architectural style: Traditional
- Property subtype: Single Family Residence
Materials
- Frame, Wood Siding
- Roof: Composition
Condition
- Year built: 2020
Details
- Builder name: LGI Homes
Utilities & green energy
- Water: Public
- Utilities for property: Natural Gas Connected
Community & neighborhood
Security
- Security features: Carbon Monoxide Detector(s), Smoke Detector(s)
Location
- Region: Bennett
- Subdivision: Bennett Crossing
HOA & financial
HOA
- Has HOA: Yes
- HOA fee: $45 monthly
- Amenities included: Park, Playground
- Services included: Road Maintenance, Snow Removal
- Association name: Homestead Management
- Association phone: 303-457-1444
Other
Other facts
- Listing terms: Cash,Conventional,FHA,VA Loan
- Ownership: Individual
- Road surface type: Paved
Price history
| Date | Event | Price |
|---|---|---|
| 12/20/2024 | Sold | $395,000-0.9%$312/sqft |
Source: | ||
| 11/25/2024 | Pending sale | $398,500$314/sqft |
Source: | ||
| 11/24/2024 | Price change | $398,500-2.3%$314/sqft |
Source: | ||
| 11/15/2024 | Listed for sale | $407,900-2.9%$322/sqft |
Source: | ||
| 4/4/2023 | Sold | $420,000+14.2%$331/sqft |
Source: | ||
Public tax history
| Year | Property taxes | Tax assessment |
|---|---|---|
| 2025 | $4,408 +0.1% | $26,690 -14.2% |
| 2024 | $4,403 +22.8% | $31,120 |
| 2023 | $3,585 -1.1% | $31,120 +30% |
Find assessor info on the county website
Neighborhood: 80102
Nearby schools
GreatSchools rating
- NABennett Elementary SchoolGrades: K-2Distance: 0.7 mi
- 3/10Bennett Middle SchoolGrades: 6-8Distance: 0.6 mi
- 3/10Bennett High SchoolGrades: 9-12Distance: 0.7 mi
Schools provided by the listing agent
- Elementary: Bennett
- Middle: Bennett
- High: Bennett
- District: Bennett 29-J
Source: REcolorado. This data may not be complete. We recommend contacting the local school district to confirm school assignments for this home.
Get a cash offer in 3 minutes
Find out how much your home could sell for in as little as 3 minutes with a no-obligation cash offer.
Estimated market value
$385,300
Get a cash offer in 3 minutes
Find out how much your home could sell for in as little as 3 minutes with a no-obligation cash offer.
Estimated market value
$385,300



