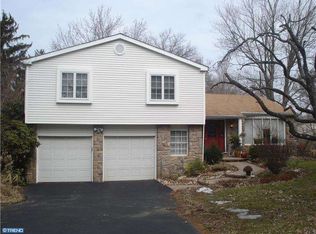Exquisite 5 bedroom 4.5 bath custom built Deerfield North home located in the award winning Council Rock School District. This home was built by Barley Homes LLC just 8 years ago & sits on 1 acre of land with spectacular views and plenty of privacy. Meander down the long driveway and the quality of craftsmanship is evident the minute you step thru the front door. You will find an open architectural floor plan, high ceilings, an abundance of natural light, warm soft colors and gleaming hardwood floors throughout. The great room is the centerpiece for gatherings with its cathedral ceilings, gas fireplace and raised mantle. The chef of the family will be delighted with this custom kitchen, center island, double oven, granite counters, tile back splash, and walk in pantry. Dinner parties will be a breeze with the large dining room and adjacent butlers pantry. This floor is also complete with a mud room, formal living room and large home office with spectacular views of the back yard. The second floor is truly for relaxing. The master suite features a sitting room overlooking the beautiful front yard, his and hers walk in closets, an oversized corner tub and custom walk in shower. Princess suite with large closet and private full bathroom. 2 large bedrooms connected to a jack & jill suite and a 5th bedroom with large walk in closet. The finished basement is the entertainment hub of this home. The entertainment room measures 32x26' and features a full custom built wet bar, high top tables, a full size pool table and entertainment area to catch up all of the games. Just off the entertainment room is the 14'x14' carpeted exercise room. The basement is also home to a 20'x20' dance studio with a full bathroom, walk in shower and outside entrance to the driveway. Entertainment area, dance studio not needed? This entire 1400 sqft of living space could be used as an in law, or au pair suite. Take your summer entertaining to the back yard or relax in the warm weather with multiple paver patios, granite bar and grill area. This exceptional Bucks County home is only 44 minutes to Center City Philadelphia, 24 mins to downtown historical Doylestown and less than a 2 hour commute to Manhattan, NY.
This property is off market, which means it's not currently listed for sale or rent on Zillow. This may be different from what's available on other websites or public sources.
