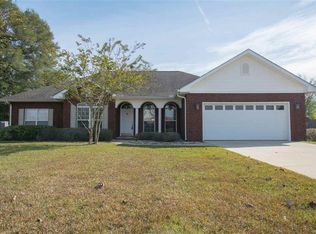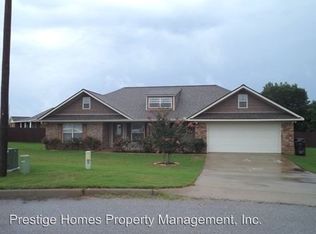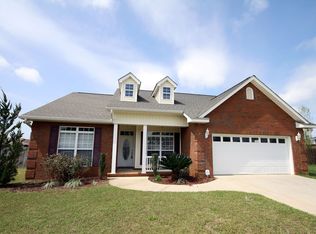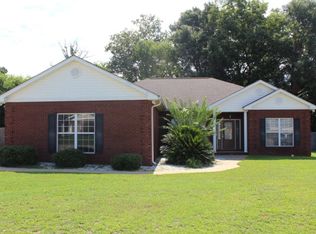The Woodlands - 4BR/2BA home with 2 Car Garage. All kitchen appliances provided, laundry room with washer/dryer hookups, gas fireplace, and jacuzzi tub in master bathroom. Fenced in backyard with covered rear porch. No Pets Please. Contact our office to schedule your viewing today! No Pets Allowed (RLNE2507383)
This property is off market, which means it's not currently listed for sale or rent on Zillow. This may be different from what's available on other websites or public sources.




