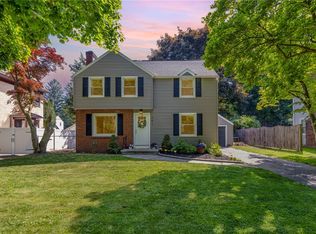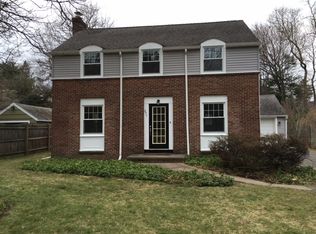Classic 1920' s charm meets modern updates. Classic features include leaded glass windows, pocket door, wood burning fireplace, crown molding, hardwood floors & high ceilings. Triple pane windows throughout. Kitchen features new granite tops, island w/ brkfst bar, refinished cabinets and opens to formal dining room. Large family room w/door to den/sun room. Master bedroom has walk-in closet Walk-up attic converted to fantastic master bath and extra closet space. Yard almost fully fenced with patio and 2 car detached garage with new overhead doors. Electric service replaced in 2016. Newer tank-less hot water.
This property is off market, which means it's not currently listed for sale or rent on Zillow. This may be different from what's available on other websites or public sources.

