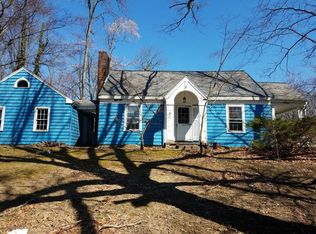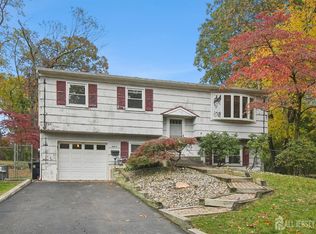Sold for $670,000
$670,000
349 Summerhill Rd, East Brunswick, NJ 08816
4beds
--sqft
Single Family Residence
Built in 1950
0.54 Acres Lot
$699,500 Zestimate®
$--/sqft
$3,818 Estimated rent
Home value
$699,500
$637,000 - $769,000
$3,818/mo
Zestimate® history
Loading...
Owner options
Explore your selling options
What's special
Charming All-Brick Ranch with Modern Upgrades, Parkside Location, in addition to an EXTRA LOT. Welcome to this beautifully renovated all-brick ranch home that seamlessly blends classic construction with modern comfort. Renovated in 2022 and loaded with extras, this spacious property is a rare find. Nestled next to a peaceful park and including the adjacent lot (50x100), this home offers expanded outdoor space, privacy, and endless potential for gardening, recreation, or future use. Inside, you'll find a bright, open floor plan centered around a wood-burning fireplace, perfect for cozy evenings. The open-style kitchen features black stainless steel appliances, updated cabinetry, and a large islandideal for cooking, entertaining, or everyday living. The main level includes four bedrooms, including a private master suite with a full bath. The three additional bedrooms share a hallway bathroom, and there's also a main-floor powder room for added convenience. The finished basement offers flexible space with a possible fifth bedroom, office, gym, or media roomtailored to fit your lifestyle. Step outside to the backyard and discover an oversized pavilion, perfect for entertaining, outdoor dining, or even additional covered parking. It's a standout feature that adds year-round usability and charm to the outdoor space. With all utilities just less than 3 years young, this home combines energy efficiency and peace of mind with style and functionality. Don't miss this move-in ready gem offering extra land, a park-side setting, and exceptional features for everyday living and entertaining. Close to shopping and restaurants, easy access to highways. 2 car garage was converted to living space and square footage is not updated on public records. All work was done with permits, grass digitally enhanced in some pictures.
Zillow last checked: 8 hours ago
Listing updated: October 04, 2025 at 10:09am
Listed by:
OMNEYA SOLIMAN,
COLDWELL BANKER REALTY 732-254-3750
Source: All Jersey MLS,MLS#: 2660093M
Facts & features
Interior
Bedrooms & bathrooms
- Bedrooms: 4
- Bathrooms: 4
- Full bathrooms: 3
- 1/2 bathrooms: 1
Dining room
- Features: Living Dining Combo
Kitchen
- Features: Granite/Corian Countertops, Separate Dining Area
Basement
- Area: 0
Heating
- Forced Air
Cooling
- Central Air
Appliances
- Included: Dishwasher, Dryer, Gas Range/Oven, Exhaust Fan, Refrigerator, Washer, Gas Water Heater
Features
- 4 Bedrooms, Bath Main, Dining Room, Bath Second, Bath Full, Bath Half, Family Room, Kitchen, None
- Flooring: Ceramic Tile, Vinyl-Linoleum, Wood
- Basement: Finished, Bath Full, Bedroom, Laundry Facilities, Storage Space, Utility Room
- Number of fireplaces: 1
- Fireplace features: Wood Burning
Interior area
- Total structure area: 0
Property
Parking
- Parking features: Additional Parking, Concrete, See Remarks
- Has uncovered spaces: Yes
Features
- Levels: One
- Stories: 1
- Pool features: None
Lot
- Size: 0.54 Acres
- Dimensions: 142X167
- Features: Near Public Transit, Near Shopping, See Remarks
Details
- Parcel number: 0400769000000021
- Zoning: R3
Construction
Type & style
- Home type: SingleFamily
- Architectural style: Ranch
- Property subtype: Single Family Residence
Materials
- Roof: Asphalt
Condition
- Year built: 1950
Utilities & green energy
- Gas: Natural Gas
- Sewer: Public Sewer
- Water: Public
- Utilities for property: Underground Utilities
Community & neighborhood
Location
- Region: East Brunswick
Other
Other facts
- Ownership: Fee Simple
Price history
| Date | Event | Price |
|---|---|---|
| 10/3/2025 | Sold | $670,000+7.2% |
Source: | ||
| 8/6/2025 | Contingent | $625,000 |
Source: | ||
| 7/18/2025 | Listed for sale | $625,000-9.3% |
Source: | ||
| 7/11/2025 | Listing removed | $689,000 |
Source: | ||
| 6/7/2025 | Contingent | $689,000 |
Source: | ||
Public tax history
| Year | Property taxes | Tax assessment |
|---|---|---|
| 2025 | $15,759 | $133,300 |
| 2024 | $15,759 +82.4% | $133,300 +77.5% |
| 2023 | $8,638 +0.3% | $75,100 |
Find assessor info on the county website
Neighborhood: 08816
Nearby schools
GreatSchools rating
- 7/10Frost Elementary SchoolGrades: PK-4Distance: 0.7 mi
- 5/10Churchill Junior High SchoolGrades: 7-9Distance: 3.5 mi
- 9/10East Brunswick High SchoolGrades: 10-12Distance: 1.5 mi
Get a cash offer in 3 minutes
Find out how much your home could sell for in as little as 3 minutes with a no-obligation cash offer.
Estimated market value$699,500
Get a cash offer in 3 minutes
Find out how much your home could sell for in as little as 3 minutes with a no-obligation cash offer.
Estimated market value
$699,500

