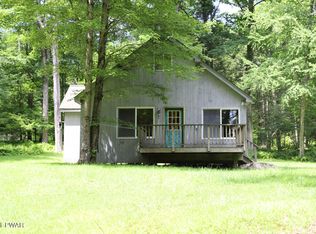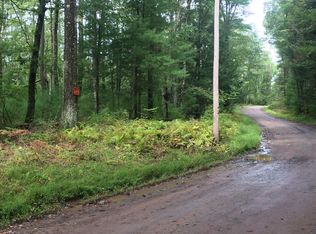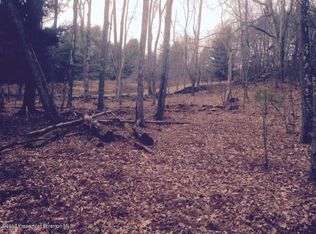This property will be sold through the applicable foreclosure auction process. The property is being sold 'as is' and the occupancy status is assumed to be occupied. The buyer assumes all responsibility for the property condition and occupancy.
Auction

Est. $779,200
349 Steiner Rd, Damascus, PA 18415
4beds
4,222sqft
Single Family Residence
Built in 1985
55.68 Acres Lot
$779,200 Zestimate®
$--/sqft
$-- HOA
Overview
- 11 days |
- 332 |
- 15 |
Zillow last checked: 14 hours ago
Source: Xome
Facts & features
Interior
Bedrooms & bathrooms
- Bedrooms: 4
- Bathrooms: 5
- Full bathrooms: 4
- 1/2 bathrooms: 1
Features
- Has basement: No
Interior area
- Total structure area: 4,222
- Total interior livable area: 4,222 sqft
Property
Lot
- Size: 55.68 Acres
Details
- Parcel number: 07001970003
- Special conditions: Auction
Construction
Type & style
- Home type: SingleFamily
- Property subtype: Single Family Residence
Condition
- Year built: 1985
Community & HOA
Location
- Region: Damascus
Financial & listing details
- Tax assessed value: $505,500
- Annual tax amount: $8,917
- Date on market: 2/1/2026
- Lease term: Contact For Details
This listing is brought to you by Xome
View Auction DetailsEstimated market value
$779,200
$631,000 - $943,000
$3,248/mo
Public tax history
Public tax history
| Year | Property taxes | Tax assessment |
|---|---|---|
| 2025 | $8,917 +37.3% | $505,500 +33.3% |
| 2024 | $6,493 | $379,300 |
| 2023 | $6,493 -18.4% | $379,300 +25.3% |
Find assessor info on the county website
Climate risks
Neighborhood: 18415
Nearby schools
GreatSchools rating
- 7/10Damascus Area SchoolGrades: PK-8Distance: 3.3 mi
- 8/10Honesdale High SchoolGrades: 9-12Distance: 15.5 mi
- Loading


