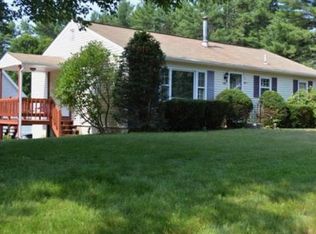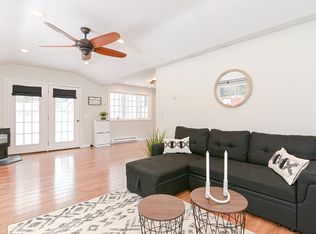Sold for $280,000
$280,000
349 State Rd, Baldwinville, MA 01436
3beds
1,086sqft
Single Family Residence
Built in 1972
0.26 Acres Lot
$344,200 Zestimate®
$258/sqft
$2,751 Estimated rent
Home value
$344,200
$327,000 - $361,000
$2,751/mo
Zestimate® history
Loading...
Owner options
Explore your selling options
What's special
Offer has been accepted Pending ESCROW Receipt. You have found your happy place! 1/4 acre lot, your yard has plenty of room to play and garden. You will also find a shed on a concrete slab for your projects or storage. Note a 1-car attached garage and 3 space driveway for plenty of off-street parking. The kitchen has two-year old stainless appliances; Refrigerator & Stove; as well as overhead pot and pan storage for the chef of the household. A cozy dining and living area with a bright, south facing sliding door gives access to the deck - a quiet space for entertaining and birdwatching. The flooring is another recent update to wood laminate- wide planks give this home its unique country charm. Upstairs are the 3 bedrooms and Full Bath with Tub and new vanity. Downstairs, you will find a Semi-finished, and heated den area, as well as plenty of storage, washer and dryer, sink, and custom-made TIKI BAR. Electric baseboards and affordable propane heating keep this home cozy as can be.
Zillow last checked: 8 hours ago
Listing updated: October 16, 2023 at 11:05am
Listed by:
Andrew Deveau 978-895-7400,
Pradium Realty 978-627-4426
Bought with:
Gabriel Vieira
Mega Realty Services
Source: MLS PIN,MLS#: 73139450
Facts & features
Interior
Bedrooms & bathrooms
- Bedrooms: 3
- Bathrooms: 1
- Full bathrooms: 1
- Main level bedrooms: 2
Primary bedroom
- Features: Closet
- Level: Main,First
Bedroom 2
- Features: Closet, Attic Access
- Level: Main,First
Bedroom 3
- Features: Closet
- Level: First
Bathroom 1
- Features: Bathroom - Full, Bathroom - With Tub & Shower
- Level: First
Dining room
- Features: Flooring - Laminate, Deck - Exterior, Exterior Access
- Level: Main,First
Kitchen
- Level: Main,First
Living room
- Features: Flooring - Laminate, Window(s) - Picture
- Level: Main,First
Heating
- Electric Baseboard, Propane
Cooling
- Window Unit(s)
Appliances
- Included: Water Heater, Range, Refrigerator
- Laundry: In Basement, Gas Dryer Hookup, Washer Hookup
Features
- Wet bar, Den
- Flooring: Laminate
- Basement: Full,Partially Finished,Interior Entry,Garage Access,Concrete
- Has fireplace: No
Interior area
- Total structure area: 1,086
- Total interior livable area: 1,086 sqft
Property
Parking
- Total spaces: 4
- Parking features: Attached, Paved Drive, Off Street, Paved
- Attached garage spaces: 1
- Uncovered spaces: 3
Features
- Patio & porch: Deck - Wood
- Exterior features: Deck - Wood
Lot
- Size: 0.26 Acres
- Features: Gentle Sloping
Details
- Parcel number: M:132 B:00037 L:00001,3985778
- Zoning: 1010
Construction
Type & style
- Home type: SingleFamily
- Architectural style: Raised Ranch
- Property subtype: Single Family Residence
- Attached to another structure: Yes
Materials
- Foundation: Irregular
Condition
- Year built: 1972
Utilities & green energy
- Sewer: Public Sewer
- Water: Public
- Utilities for property: for Gas Range, for Gas Oven, for Gas Dryer, Washer Hookup
Community & neighborhood
Community
- Community features: Public Transportation, Medical Facility, Conservation Area, Highway Access, Sidewalks
Location
- Region: Baldwinville
- Subdivision: Baldwinville, Otter River Area
Other
Other facts
- Road surface type: Paved
Price history
| Date | Event | Price |
|---|---|---|
| 10/16/2023 | Sold | $280,000-6.6%$258/sqft |
Source: MLS PIN #73139450 Report a problem | ||
| 8/15/2023 | Contingent | $299,900$276/sqft |
Source: MLS PIN #73139450 Report a problem | ||
| 8/7/2023 | Listed for sale | $299,900$276/sqft |
Source: MLS PIN #73139450 Report a problem | ||
| 7/25/2023 | Listing removed | $299,900$276/sqft |
Source: MLS PIN #73139450 Report a problem | ||
| 7/22/2023 | Listed for sale | $299,900+233.6%$276/sqft |
Source: MLS PIN #73139450 Report a problem | ||
Public tax history
| Year | Property taxes | Tax assessment |
|---|---|---|
| 2025 | $3,138 -4.8% | $258,900 -1% |
| 2024 | $3,295 +4.7% | $261,500 +7.3% |
| 2023 | $3,147 +6.4% | $243,600 +25.5% |
Find assessor info on the county website
Neighborhood: 01436
Nearby schools
GreatSchools rating
- 2/10Templeton CenterGrades: PK-4Distance: 1.6 mi
- 4/10Narragansett Regional High SchoolGrades: 8-12Distance: 1.6 mi
- 5/10Narragansett Middle SchoolGrades: 5-7Distance: 1.6 mi
Get a cash offer in 3 minutes
Find out how much your home could sell for in as little as 3 minutes with a no-obligation cash offer.
Estimated market value$344,200
Get a cash offer in 3 minutes
Find out how much your home could sell for in as little as 3 minutes with a no-obligation cash offer.
Estimated market value
$344,200

