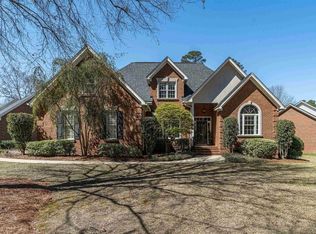All brick custom built in Hope Ferry Plantation! Immaculate! Freshly painted front porch! 14 ft ceilings in foyer, formal dining & great room. Spacious Great Rm with gas fireplace. Heavy moldings, plantation shutters, hardwood floors, transoms and palladium windows. Gourmet Kitchen w/stainless steel appliances, tile backsplash & granite. Lots of cabinets w/custom pantry and built in desk. Master suite features sitting room and walk in closet. 2nd and 3rd BR's down. Bonus Rm. above garage/no closet. Spacious deck with lighting. Fenced in backyard and shaded with trees. Manicured lawn. Side entry garage door within great storage! Landscaped lighting in the front yard. Termite Bond. One of Hope Ferry Plantations finest. Move in Ready! Community Pool!
This property is off market, which means it's not currently listed for sale or rent on Zillow. This may be different from what's available on other websites or public sources.
