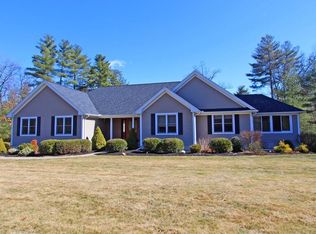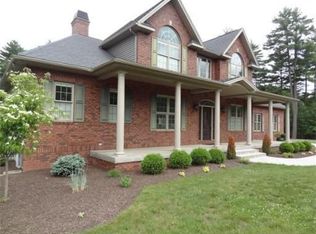Gorgous Custom Colonial on 5+ acres. Beautifully crafted with attention to detail and upgrades galore. With a unique and open layout the first floor includes a cherry kitchen with center island, breakfast area and formal dining room for larger gatherings you most certainly will be hosting. The floor to ceiling stone fireplace in the family room is a beautiful focal point for the space and the family room wrapped with windows lets the sun shine through. The primary bedroom suite on the 2nd floor offers jacuzzi tub, separate tiled shower, oversized walk-in closet with adjacent room that makes a great gym or office. 2 more bedrooms, full bath and sitting area finish off the 2nd floor. The finshed lower level is a perfect space to hang out out on game days and chill. And the backyard...well the backyard is a space most resorts would aspire to, its fully fenced with an outdoor entertainment area, inground pool and seperate seating areas there is plenty of room to both relax or play
This property is off market, which means it's not currently listed for sale or rent on Zillow. This may be different from what's available on other websites or public sources.

