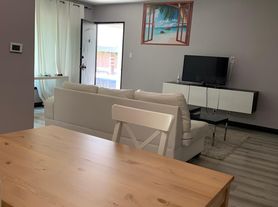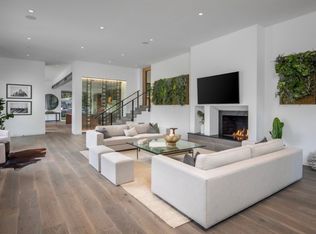* PARTIAL / FULLY FURNISHED OPTION AVAILABLE*
A newly renovated spacious bright custom built 2001 luxurious Mediterranean-style villa set in the heart of Beverly Hills.
Beautiful 2-story 4 bed/4.5 bath spacious 3626 square foot home with stunning curb appeal, designed with an ideal spacious floor plan, perfect for entertaining. Enclosed front yard with brick hardscape and driveway. Formal entry with high ceilings closet and powder room. Living room with fireplace and built-in bar opens to large formal dining room overlooking front yard. Family room with wall of built-ins & desk/office area opening to kitchen and sliding door to backyard with beautiful brick patio and palm tree landscape. Chef's kitchen includes granite countertops, butler's pantry with 2nd sink, stainless steel appliances including double ovens and gas range top, and separate breakfast room overlooking backyard. 1 bedroom with ensuite full bath downstairs with separate entrance, and 3 additional bedrooms upstairs including oversized primary suite with large custom finished closet, sitting area and spa-like bathroom with separate tub and shower, and 2 separate private bathrooms/sinks. 2 laundry areas upstairs and 2 additional bedrooms with ensuite full bathrooms. Additional features include dual pane windows, dual zoned ac/heat, 2 large walk-in storage closets upstairs, crown molding and plantation shutters throughout, large skylight in hallway. Gated driveway with porte cochere.
This is a gorgeous home in a prime area of Beverly Hills with easy access to the best schools, shopping and restaurants Beverly Hills has to offer.
House for rent
Accepts Zillow applications
$12,900/mo
349 S La Peer Dr, Beverly Hills, CA 90211
4beds
3,626sqft
Price may not include required fees and charges.
Single family residence
Available now
Cats, small dogs OK
Central air
In unit laundry
Attached garage parking
-- Heating
What's special
Enclosed front yardPorte cochereStunning curb appealPalm tree landscapeGated drivewaySpa-like bathroomBrick hardscape
- 77 days |
- -- |
- -- |
Travel times
Facts & features
Interior
Bedrooms & bathrooms
- Bedrooms: 4
- Bathrooms: 5
- Full bathrooms: 5
Cooling
- Central Air
Appliances
- Included: Dishwasher, Dryer, Freezer, Oven, Refrigerator, Washer
- Laundry: In Unit
Features
- Flooring: Hardwood, Tile
Interior area
- Total interior livable area: 3,626 sqft
Property
Parking
- Parking features: Attached
- Has attached garage: Yes
- Details: Contact manager
Details
- Parcel number: 4333004013
Construction
Type & style
- Home type: SingleFamily
- Property subtype: Single Family Residence
Community & HOA
Location
- Region: Beverly Hills
Financial & listing details
- Lease term: 1 Year
Price history
| Date | Event | Price |
|---|---|---|
| 8/11/2025 | Price change | $12,900-13.4%$4/sqft |
Source: Zillow Rentals | ||
| 7/28/2025 | Price change | $14,900-6.3%$4/sqft |
Source: Zillow Rentals | ||
| 7/22/2025 | Price change | $15,900-5.9%$4/sqft |
Source: Zillow Rentals | ||
| 7/2/2025 | Listed for rent | $16,900-3.4%$5/sqft |
Source: Zillow Rentals | ||
| 4/29/2025 | Listing removed | $17,500$5/sqft |
Source: Zillow Rentals | ||

