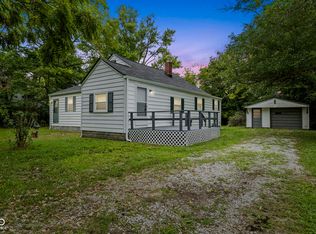Sold
$165,000
349 S Edgehill Rd, Indianapolis, IN 46241
2beds
792sqft
Residential, Single Family Residence
Built in 1949
6,969.6 Square Feet Lot
$168,100 Zestimate®
$208/sqft
$1,263 Estimated rent
Home value
$168,100
$153,000 - $185,000
$1,263/mo
Zestimate® history
Loading...
Owner options
Explore your selling options
What's special
2 Bedroom Bungalow All the heavy work has been done NEW NEW NEW Close to shopping, dinning and interstate. Fresh paint New Laminated floors Roof is still under transferable warranty Water Heater new in 2024 A/C unit and Gas Furnance 5 yrs old Beautiful new front and back deck for relaxing and/or entertainment Completle new full shower with seat A kitchen you must see with new SS Appliances New Attic Stairs ******* Everything has been updated
Zillow last checked: 8 hours ago
Listing updated: June 13, 2024 at 01:33pm
Listing Provided by:
Beverly Harney 317-704-5425,
LaBev Enterprise
Bought with:
Randy Jones
Harp Realty, LLC
Source: MIBOR as distributed by MLS GRID,MLS#: 21963973
Facts & features
Interior
Bedrooms & bathrooms
- Bedrooms: 2
- Bathrooms: 1
- Full bathrooms: 1
- Main level bathrooms: 1
- Main level bedrooms: 2
Primary bedroom
- Features: Laminate
- Level: Main
- Area: 108 Square Feet
- Dimensions: 12X9
Bedroom 2
- Features: Laminate
- Level: Main
- Area: 80 Square Feet
- Dimensions: 10X8
Dining room
- Features: Laminate
- Level: Main
- Area: 80 Square Feet
- Dimensions: 10X8
Kitchen
- Features: Laminate
- Level: Main
- Area: 100 Square Feet
- Dimensions: 10X10
Laundry
- Features: Laminate
- Level: Main
- Area: 80 Square Feet
- Dimensions: 10X8
Living room
- Features: Laminate
- Level: Main
- Area: 143 Square Feet
- Dimensions: 13X11
Heating
- Conversion
Cooling
- Has cooling: Yes
Appliances
- Included: Common Laundry, Electric Cooktop, Dishwasher
- Laundry: Connections All, Common Area
Features
- Attic Pull Down Stairs
- Has basement: No
- Attic: Pull Down Stairs
Interior area
- Total structure area: 792
- Total interior livable area: 792 sqft
Property
Parking
- Total spaces: 1
- Parking features: Detached
- Garage spaces: 1
- Details: Garage Parking Other(Finished Garage)
Features
- Levels: One
- Stories: 1
- Patio & porch: Deck
- Fencing: Fenced,Chain Link,Partial
Lot
- Size: 6,969 sqft
- Features: Access
Details
- Parcel number: 491107112253000930
- Horse amenities: None
Construction
Type & style
- Home type: SingleFamily
- Architectural style: A-Frame
- Property subtype: Residential, Single Family Residence
Materials
- Wood Siding
- Foundation: Block
Condition
- Updated/Remodeled
- New construction: No
- Year built: 1949
Utilities & green energy
- Electric: 200+ Amp Service
- Water: Municipal/City
- Utilities for property: Electricity Connected
Community & neighborhood
Location
- Region: Indianapolis
- Subdivision: Westridge
Price history
| Date | Event | Price |
|---|---|---|
| 6/12/2024 | Sold | $165,000-8.3%$208/sqft |
Source: | ||
| 4/11/2024 | Pending sale | $179,900$227/sqft |
Source: | ||
| 4/2/2024 | Price change | $179,900-1.7%$227/sqft |
Source: | ||
| 3/18/2024 | Price change | $183,000-1.1%$231/sqft |
Source: | ||
| 2/15/2024 | Listed for sale | $185,000+236.4%$234/sqft |
Source: | ||
Public tax history
| Year | Property taxes | Tax assessment |
|---|---|---|
| 2024 | $214 -43.7% | $78,500 -2.7% |
| 2023 | $380 | $80,700 -6.9% |
| 2022 | -- | $86,700 +81.8% |
Find assessor info on the county website
Neighborhood: Garden City
Nearby schools
GreatSchools rating
- 4/10Rhoades Elementary SchoolGrades: PK-6Distance: 0.3 mi
- 5/10Lynhurst 7th & 8th Grade CenterGrades: 7-8Distance: 2.4 mi
- 7/10Ben Davis University High SchoolGrades: 10-12Distance: 1.6 mi
Get a cash offer in 3 minutes
Find out how much your home could sell for in as little as 3 minutes with a no-obligation cash offer.
Estimated market value
$168,100
Get a cash offer in 3 minutes
Find out how much your home could sell for in as little as 3 minutes with a no-obligation cash offer.
Estimated market value
$168,100
