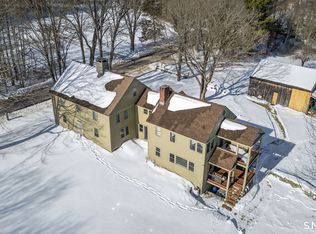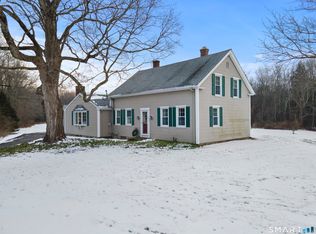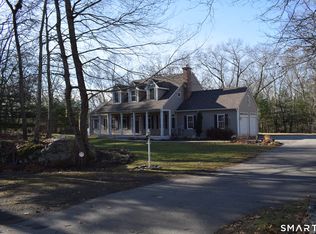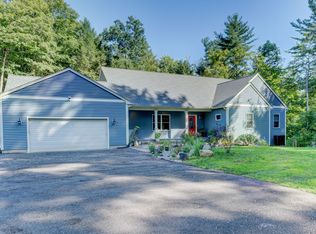Beautiful Post and Beam design home, Tranquil setting nestled on 25+ acres with pond,babbling brook, and hiking trails nature at it best. This home has a unique design spoiling you with Private Hot tub, sauna, and solarium leading to outdoor patio with fireplace overlooking the pond side. Dramatic open layout with Swedish style stucco fireplace. This design offers the ability to have 2 or 3 bedrooms there is a full in-law set up, Ample expansion room in the design. So nicely appointed with dramatic windows and beamed ceilings throughout MUST see
For sale
$739,900
349 South Bigelow Road, Hampton, CT 06247
2beds
2,447sqft
Est.:
Single Family Residence
Built in 1994
25.3 Acres Lot
$725,800 Zestimate®
$302/sqft
$-- HOA
What's special
Swedish style stucco fireplaceBeamed ceilings throughoutDramatic windowsPrivate hot tubBabbling brookDramatic open layoutHiking trails
- 26 days |
- 3,977 |
- 254 |
Zillow last checked: 8 hours ago
Listing updated: February 09, 2026 at 08:16am
Listed by:
Team Rio of Executive Real Estate,
Amy P. Rio (860)916-6048,
Executive Real Estate Inc. 860-633-8800
Source: Smart MLS,MLS#: 24148975
Tour with a local agent
Facts & features
Interior
Bedrooms & bathrooms
- Bedrooms: 2
- Bathrooms: 3
- Full bathrooms: 2
- 1/2 bathrooms: 1
Rooms
- Room types: Breezeway, Laundry, Steam/Sauna
Primary bedroom
- Features: Full Bath, Steam/Sauna, Walk-In Closet(s)
- Level: Main
- Area: 323 Square Feet
- Dimensions: 19 x 17
Bedroom
- Level: Upper
- Area: 130 Square Feet
- Dimensions: 13 x 10
Dining room
- Features: Bay/Bow Window, 2 Story Window(s), High Ceilings, Cathedral Ceiling(s)
- Level: Main
- Area: 195 Square Feet
- Dimensions: 13 x 15
Kitchen
- Level: Upper
- Area: 198 Square Feet
- Dimensions: 22 x 9
Living room
- Level: Main
- Area: 306 Square Feet
- Dimensions: 18 x 17
Living room
- Level: Upper
- Area: 231 Square Feet
- Dimensions: 21 x 11
Heating
- Radiant, Oil
Cooling
- Central Air
Appliances
- Included: Oven/Range, Microwave, Range Hood, Refrigerator, Dishwasher, Washer, Dryer, Water Heater
- Laundry: Main Level
Features
- Sauna, In-Law Floorplan
- Doors: French Doors
- Windows: Thermopane Windows
- Basement: None
- Attic: Access Via Hatch
- Number of fireplaces: 1
Interior area
- Total structure area: 2,447
- Total interior livable area: 2,447 sqft
- Finished area above ground: 2,447
Property
Parking
- Total spaces: 3
- Parking features: Attached, Detached
- Attached garage spaces: 3
Features
- Patio & porch: Patio
- Exterior features: Rain Gutters, Lighting
- Has view: Yes
- View description: Water
- Has water view: Yes
- Water view: Water
- Waterfront features: Waterfront, Pond, Dock or Mooring
Lot
- Size: 25.3 Acres
- Features: Wetlands, Sloped
Details
- Additional structures: Gazebo
- Parcel number: 1686238
- Zoning: RES
- Other equipment: Generator
Construction
Type & style
- Home type: SingleFamily
- Architectural style: Contemporary
- Property subtype: Single Family Residence
Materials
- Brick
- Foundation: Slab
- Roof: Asphalt
Condition
- New construction: No
- Year built: 1994
Utilities & green energy
- Sewer: Septic Tank
- Water: Well
Green energy
- Green verification: Home Energy Score
- Energy efficient items: Thermostat, Windows
- Energy generation: Solar
Community & HOA
HOA
- Has HOA: No
Location
- Region: Hampton
Financial & listing details
- Price per square foot: $302/sqft
- Tax assessed value: $371,940
- Annual tax amount: $7,989
- Date on market: 1/14/2026
Estimated market value
$725,800
$690,000 - $762,000
$3,425/mo
Price history
Price history
| Date | Event | Price |
|---|---|---|
| 1/14/2026 | Listed for sale | $739,900+70.1%$302/sqft |
Source: | ||
| 10/29/2020 | Sold | $435,000-12.8%$178/sqft |
Source: | ||
| 9/28/2020 | Pending sale | $499,000$204/sqft |
Source: Berkshire Hathaway HomeServices New England Properties #170334679 Report a problem | ||
| 9/23/2020 | Price change | $499,000-16.7%$204/sqft |
Source: Berkshire Hathaway HomeServices New England Properties #170334679 Report a problem | ||
| 9/11/2020 | Listed for sale | $599,000+8.9%$245/sqft |
Source: Berkshire Hathaway NE Prop. #170334679 Report a problem | ||
Public tax history
Public tax history
| Year | Property taxes | Tax assessment |
|---|---|---|
| 2025 | $9,105 +17.5% | $371,940 +0% |
| 2024 | $7,747 +29.6% | $371,938 +50.8% |
| 2023 | $5,979 +7.8% | $246,640 |
Find assessor info on the county website
BuyAbility℠ payment
Est. payment
$4,897/mo
Principal & interest
$3596
Property taxes
$1042
Home insurance
$259
Climate risks
Neighborhood: 06247
Nearby schools
GreatSchools rating
- NAHampton Elementary SchoolGrades: PK-6Distance: 3.3 mi
- 4/10Parish Hill High SchoolGrades: 7-12Distance: 2.5 mi
Schools provided by the listing agent
- Elementary: Hampton
Source: Smart MLS. This data may not be complete. We recommend contacting the local school district to confirm school assignments for this home.
- Loading
- Loading





