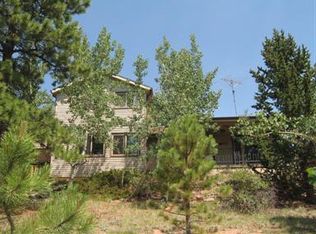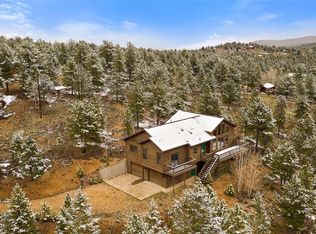Sold for $975,000
$975,000
349 Royal Ridge Drive, Bailey, CO 80421
3beds
2,950sqft
Single Family Residence
Built in 2000
3.2 Acres Lot
$924,200 Zestimate®
$331/sqft
$3,821 Estimated rent
Home value
$924,200
$804,000 - $1.06M
$3,821/mo
Zestimate® history
Loading...
Owner options
Explore your selling options
What's special
Nestled in the coveted Forest Ridge neighborhood that abuts Pike National Forest, this stunning custom home offers 180-degree unobstructed mountain views and the serene sounds of Deer Creek just 450 feet away. The newly refinished solid hickory hardwood floors flow throughout the expansive 23’x34’ great room with soaring 16-foot tongue-and-groove ceilings. The spacious chef’s kitchen features cherry cabinets, slab granite countertops with a leathered finish and chiseled edges, and a brand-new high-end KitchenAid six-piece suite. The main-level primary suite boasts a private deck with breathtaking south and west-facing views, a spa-like ensuite with a jetted tub, bay window, and a spacious walk-through closet. This home offers multi-generational living potential with a lower-level walk-out mother-in-law suite, complete with a wet bar, built-in cabinets, gas fireplace, private entrance, and an oversized bedroom with a Jack-and-Jill bath. A versatile sunroom provides extra space for an office, craft room, yoga studio, or plant haven. With 43 windows allowing for passive solar heating, three fireplaces, and a whole-house generator, this home is warm and inviting year-round. Enjoy three newly replaced decks where you can watch bighorn sheep, deer, and moose in their natural habitat. Experience meticulous maintenance and exceptional craftsmanship in this incredible Colorado mountain retreat. Fly-through video: https://www.youtube.com/embed/GvG7cbfLAeA
Zillow last checked: 8 hours ago
Listing updated: April 11, 2025 at 02:17pm
Listed by:
Dania Guth 303-589-4513 daniaguth@gmail.com,
Keller Williams Foothills Realty
Bought with:
Jennifer Goslau, 100088853
LIV Sotheby's International Realty
Source: REcolorado,MLS#: 9807290
Facts & features
Interior
Bedrooms & bathrooms
- Bedrooms: 3
- Bathrooms: 3
- Full bathrooms: 1
- 3/4 bathrooms: 1
- 1/2 bathrooms: 1
- Main level bathrooms: 2
- Main level bedrooms: 1
Primary bedroom
- Level: Main
- Area: 315 Square Feet
- Dimensions: 18 x 17.5
Bedroom
- Description: Huge Bedroom (Could Be Two)
- Level: Basement
Bedroom
- Description: Third Bedroom With Kitchenette(Could Be Mil Suite)
- Level: Basement
Primary bathroom
- Level: Main
- Area: 115.5 Square Feet
- Dimensions: 11 x 10.5
Bathroom
- Description: Half Bathroom And Laundry
- Level: Main
Bathroom
- Level: Basement
Great room
- Description: Huge Great Room With Soaring Vaulted Tongue And Groove Ceilings
- Level: Main
- Area: 782 Square Feet
- Dimensions: 34 x 23
Kitchen
- Level: Main
Laundry
- Level: Main
Living room
- Description: Open Floor
- Level: Main
Sun room
- Description: Extra Bonus Space, Currently Used As An Office
- Level: Basement
Heating
- Forced Air, Natural Gas
Cooling
- None
Appliances
- Included: Cooktop, Dishwasher, Dryer, Microwave, Oven, Refrigerator, Warming Drawer, Washer
Features
- Ceiling Fan(s), Central Vacuum, Five Piece Bath, Granite Counters, High Ceilings, Kitchen Island, Open Floorplan, Primary Suite, Radon Mitigation System, Smoke Free, T&G Ceilings, Vaulted Ceiling(s), Walk-In Closet(s)
- Flooring: Carpet, Tile, Wood
- Windows: Double Pane Windows, Window Treatments
- Basement: Finished,Full,Walk-Out Access
- Number of fireplaces: 2
Interior area
- Total structure area: 2,950
- Total interior livable area: 2,950 sqft
- Finished area above ground: 1,796
- Finished area below ground: 1,154
Property
Parking
- Total spaces: 2
- Parking features: Oversized
- Attached garage spaces: 2
Features
- Levels: Two
- Stories: 2
- Entry location: Stairs
- Patio & porch: Deck
- Fencing: None
Lot
- Size: 3.20 Acres
- Features: Foothills, Many Trees, Mountainous, Rolling Slope
Details
- Parcel number: 44456
- Zoning: R
- Special conditions: Standard
Construction
Type & style
- Home type: SingleFamily
- Architectural style: Mountain Contemporary
- Property subtype: Single Family Residence
Materials
- Cedar, Frame, Wood Siding
- Foundation: Slab
- Roof: Composition
Condition
- Updated/Remodeled
- Year built: 2000
Details
- Builder name: Other
Utilities & green energy
- Water: Well
- Utilities for property: Electricity Connected, Natural Gas Connected, Phone Connected
Community & neighborhood
Security
- Security features: Carbon Monoxide Detector(s), Security System, Smoke Detector(s)
Location
- Region: Bailey
- Subdivision: Forest Ridge
HOA & financial
HOA
- Has HOA: Yes
- HOA fee: $610 annually
- Services included: Road Maintenance, Snow Removal
- Association name: Forest Ridge Homeowners Association
- Association phone: 000-000-0000
Other
Other facts
- Listing terms: Cash,Conventional,FHA,VA Loan
- Ownership: Individual
- Road surface type: Gravel
Price history
| Date | Event | Price |
|---|---|---|
| 4/9/2025 | Sold | $975,000$331/sqft |
Source: | ||
| 3/21/2025 | Pending sale | $975,000$331/sqft |
Source: | ||
| 3/14/2025 | Listed for sale | $975,000+146.8%$331/sqft |
Source: | ||
| 7/18/2007 | Sold | $395,000$134/sqft |
Source: Public Record Report a problem | ||
Public tax history
| Year | Property taxes | Tax assessment |
|---|---|---|
| 2025 | $3,182 +1.7% | $61,220 +13.8% |
| 2024 | $3,131 +14.1% | $53,800 -7.3% |
| 2023 | $2,745 +3.7% | $58,040 +33.9% |
Find assessor info on the county website
Neighborhood: 80421
Nearby schools
GreatSchools rating
- 7/10Deer Creek Elementary SchoolGrades: PK-5Distance: 4.7 mi
- 8/10Fitzsimmons Middle SchoolGrades: 6-8Distance: 5.6 mi
- 5/10Platte Canyon High SchoolGrades: 9-12Distance: 5.7 mi
Schools provided by the listing agent
- Elementary: Deer Creek
- Middle: Fitzsimmons
- High: Platte Canyon
- District: Platte Canyon RE-1
Source: REcolorado. This data may not be complete. We recommend contacting the local school district to confirm school assignments for this home.
Get a cash offer in 3 minutes
Find out how much your home could sell for in as little as 3 minutes with a no-obligation cash offer.
Estimated market value$924,200
Get a cash offer in 3 minutes
Find out how much your home could sell for in as little as 3 minutes with a no-obligation cash offer.
Estimated market value
$924,200

