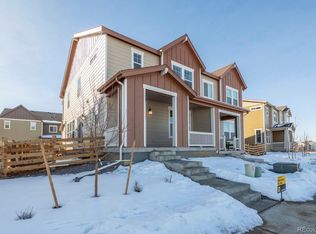Sold for $565,000
$565,000
349 Rodden Drive, Erie, CO 80516
3beds
1,430sqft
Duplex
Built in 2022
3,002 Square Feet Lot
$528,700 Zestimate®
$395/sqft
$2,726 Estimated rent
Home value
$528,700
$502,000 - $555,000
$2,726/mo
Zestimate® history
Loading...
Owner options
Explore your selling options
What's special
Welcome to 349 Rodden Dr, a beautiful single-family home in the desirable Colliers Hill neighborhood of Erie! This brand-new property offers modern features and a prime location. Situated facing open space, you'll enjoy unobstructed views and a sense of tranquility. The master bedroom is thoughtfully designed to provide breathtaking vistas of the surrounding open space, creating a peaceful retreat within your own home. With 3 bedrooms and 2 bathrooms, this home is perfect for families or those seeking extra space. The open-concept layout allows for seamless flow between the living areas, creating an inviting and spacious atmosphere. The kitchen boasts stylish finishes and ample storage, making it a delightful space for preparing meals and entertaining guests. Colliers Hill is known for its great neighborhood feel and offers a range of amenities for residents to enjoy, including parks, trails, swimming pool and community events. You'll have access to a variety of recreational opportunities right at your doorstep. Erie itself is a charming town with a vibrant community and a host of local shops, restaurants, and schools. This is an incredible opportunity to own a brand-new home in a highly sought-after location. Don't miss out on the chance to experience the comfort and convenience of living in Colliers Hill, Erie's premier neighborhood.
Zillow last checked: 8 hours ago
Listing updated: September 13, 2023 at 08:51pm
Listed by:
Delphine Carlile 720-323-4648 delphine.carlile@8z.com,
8z Real Estate
Bought with:
Kim Dunning, 100045646
Coldwell Banker Realty-Boulder
Source: REcolorado,MLS#: 5537573
Facts & features
Interior
Bedrooms & bathrooms
- Bedrooms: 3
- Bathrooms: 3
- Full bathrooms: 2
- 1/2 bathrooms: 1
- Main level bathrooms: 1
Bedroom
- Level: Upper
Bedroom
- Level: Upper
Bedroom
- Level: Upper
Bathroom
- Level: Upper
Bathroom
- Level: Upper
Bathroom
- Level: Main
Dining room
- Level: Main
Kitchen
- Level: Main
Laundry
- Level: Upper
Living room
- Level: Main
Heating
- Forced Air
Cooling
- Central Air
Appliances
- Included: Dishwasher, Disposal, Dryer, Microwave, Oven, Refrigerator, Washer
- Laundry: In Unit
Features
- Kitchen Island, Open Floorplan, Primary Suite, Quartz Counters, Smart Thermostat, Smoke Free, Walk-In Closet(s)
- Flooring: Carpet, Vinyl
- Windows: Double Pane Windows
- Basement: Crawl Space,Sump Pump
- Common walls with other units/homes: 1 Common Wall
Interior area
- Total structure area: 1,430
- Total interior livable area: 1,430 sqft
- Finished area above ground: 1,430
Property
Parking
- Total spaces: 2
- Parking features: Garage - Attached
- Attached garage spaces: 2
Features
- Levels: Two
- Stories: 2
- Patio & porch: Covered, Front Porch
- Exterior features: Private Yard
- Fencing: Full
Lot
- Size: 3,002 sqft
- Features: Greenbelt, Open Space
Details
- Parcel number: R8963307
- Special conditions: Standard
Construction
Type & style
- Home type: SingleFamily
- Architectural style: Contemporary
- Property subtype: Duplex
- Attached to another structure: Yes
Materials
- Frame
- Foundation: Concrete Perimeter
Condition
- New Construction
- New construction: Yes
- Year built: 2022
Details
- Builder model: 1430
- Builder name: KB Home
Utilities & green energy
- Electric: 220 Volts in Garage
- Sewer: Public Sewer
- Water: Public
- Utilities for property: Cable Available, Electricity Connected, Internet Access (Wired), Natural Gas Connected, Phone Available
Community & neighborhood
Location
- Region: Erie
- Subdivision: Colliers Hill
HOA & financial
HOA
- Has HOA: Yes
- HOA fee: $96 monthly
- Amenities included: Clubhouse, Fitness Center, Park, Pool, Trail(s)
- Services included: Maintenance Grounds, Recycling, Snow Removal, Trash
- Association name: Colliers Hill Master HOA
- Association phone: 303-224-0004
- Second HOA fee: $75 monthly
- Second association name: KB Home
- Second association phone: 303-323-1191
Other
Other facts
- Listing terms: Cash,Conventional
- Ownership: Individual
- Road surface type: Alley Paved
Price history
| Date | Event | Price |
|---|---|---|
| 8/16/2023 | Listing removed | -- |
Source: Zillow Rentals Report a problem | ||
| 8/11/2023 | Listed for rent | $2,995$2/sqft |
Source: Zillow Rentals Report a problem | ||
| 8/9/2023 | Sold | $565,000-0.5%$395/sqft |
Source: | ||
| 11/18/2022 | Sold | $567,585$397/sqft |
Source: Public Record Report a problem | ||
Public tax history
| Year | Property taxes | Tax assessment |
|---|---|---|
| 2025 | $5,203 +2.3% | $32,940 -4.1% |
| 2024 | $5,085 +632.6% | $34,360 -1% |
| 2023 | $694 +4.3% | $34,700 +724.2% |
Find assessor info on the county website
Neighborhood: 80516
Nearby schools
GreatSchools rating
- 8/10SOARING HEIGHTS PK-8Grades: PK-8Distance: 0.4 mi
- 8/10Erie High SchoolGrades: 9-12Distance: 0.4 mi
Schools provided by the listing agent
- Elementary: Erie
- Middle: Erie
- High: Erie
- District: St. Vrain Valley RE-1J
Source: REcolorado. This data may not be complete. We recommend contacting the local school district to confirm school assignments for this home.
Get a cash offer in 3 minutes
Find out how much your home could sell for in as little as 3 minutes with a no-obligation cash offer.
Estimated market value$528,700
Get a cash offer in 3 minutes
Find out how much your home could sell for in as little as 3 minutes with a no-obligation cash offer.
Estimated market value
$528,700
