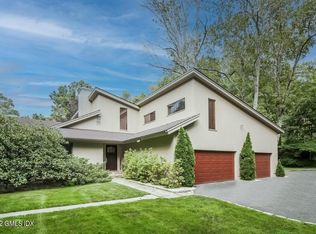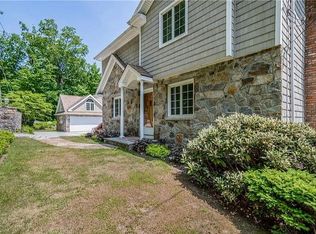Light-filled four-bedroom Colonial with expansive deck and 2021 renovated kitchen sits atop two private acres at the end of long, shared driveway with a charming bridge spanning Byram River. Spacious interior boasts hardwood floors and high ceilings. Generous entry way unfolds into an open plan living room and dining room with stone fireplace; office; family room and chef's eat-in kitchen outfitted with stainless appliances. Sundrenched double height stairwell leads to second floor anchored by master suite with picture window framing wonderful tree top views, walk-in closet and bath. Three comfortable bedrooms and full bath round out this level. Offers abundant storage in pull down attic; two detached garages with parking for three cars and children's fort/tree house. Very low taxes.
This property is off market, which means it's not currently listed for sale or rent on Zillow. This may be different from what's available on other websites or public sources.


