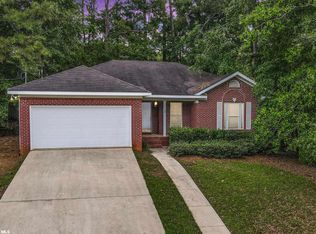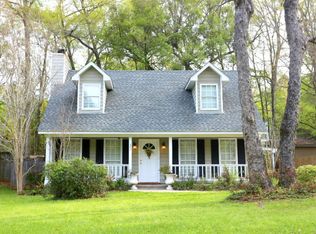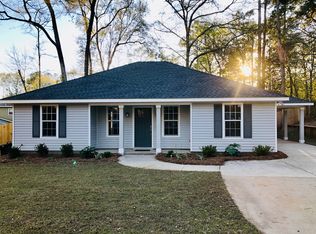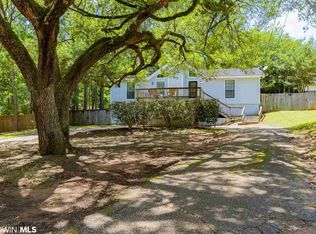Closed
$285,000
349 Ridgewood Dr, Daphne, AL 36526
4beds
1,992sqft
Residential
Built in 1998
7,710.12 Square Feet Lot
$295,500 Zestimate®
$143/sqft
$1,901 Estimated rent
Home value
$295,500
$281,000 - $310,000
$1,901/mo
Zestimate® history
Loading...
Owner options
Explore your selling options
What's special
This delightful 4-bedroom home boasts nearly 2,000 sq ft and LOADS of Upgrades installed in 2023, including NEW Whirlpool range and Whirlpool microwave, Yale smart lock, Ring doorbell, and Google Nest smart thermostat. With great curb appeal, the property offers a lush variety of fruit trees ranging from Figs and Red Grapefruit to Satsumas and Clementines, Kumquats and Limequats, Louisiana Sweet Oranges and Blood Oranges, Banana plants, and Key Limes and Lemons...not to mention Blackberries too! The efficient floor plan affords a front Formal Dining area as well as Breakfast Area, with the Kitchen Hatch overlooking the Living Room. The Primary Bedroom and two Guest Bedrooms sit downstairs, with a large Bonus Room upstairs, ideal for a 4th Bedroom or Game Room complete with more closet storage! Primary Bedroom has En Suite bathroom featuring jetted tub and separate shower, Private Water Closet, and Double Vanities. Exterior elements include Side Entry Garage, back Deck & Patio, and Privacy Fencing. Washer, Dryer, and Fridge convey. And you'll LOVE living in Baldwin County's largest neighborhood, which puts you just a stone's throw from all the Eastern Shore has to offer-- easy access to schools, restaurants, markets, and the Interstate! Lake Forest also offers miles of rambling sidewalks for those who enjoy that morning jog or evening stroll. It won't take you long at all to feel right at home here. Schedule your showing today!!
Zillow last checked: 8 hours ago
Listing updated: April 22, 2024 at 08:27am
Listed by:
Alison Ward Main:251-230-7555,
Mobile Bay Realty
Bought with:
Dea Ramey
Roberts Brothers, Inc Malbis
Source: Baldwin Realtors,MLS#: 358014
Facts & features
Interior
Bedrooms & bathrooms
- Bedrooms: 4
- Bathrooms: 2
- Full bathrooms: 2
- Main level bedrooms: 3
Primary bedroom
- Features: 1st Floor Primary, Multiple Walk in Closets, Walk-In Closet(s)
- Level: Main
- Area: 216
- Dimensions: 12 x 18
Bedroom 2
- Level: Main
- Area: 120
- Dimensions: 12 x 10
Bedroom 3
- Level: Main
- Area: 108
- Dimensions: 12 x 9
Bedroom 4
- Level: Second
- Area: 308
- Dimensions: 14 x 22
Primary bathroom
- Features: Double Vanity, Jetted Tub, Separate Shower, Private Water Closet
Family room
- Level: Main
- Area: 400
- Dimensions: 20 x 20
Kitchen
- Level: Main
- Area: 176
- Dimensions: 11 x 16
Heating
- Electric, Central
Cooling
- Electric, Ceiling Fan(s)
Appliances
- Included: Dishwasher, Disposal, Dryer, Microwave, Electric Range, Refrigerator, Refrigerator w/Ice Maker, Washer
Features
- Ceiling Fan(s), High Speed Internet
- Flooring: Carpet, Tile, Wood
- Has basement: No
- Has fireplace: No
- Fireplace features: None
Interior area
- Total structure area: 1,992
- Total interior livable area: 1,992 sqft
Property
Parking
- Total spaces: 2
- Parking features: Garage, Garage Door Opener
- Has garage: Yes
- Covered spaces: 2
Features
- Levels: One and One Half
- Stories: 1
- Patio & porch: Front Porch
- Exterior features: Storage, Termite Contract
- Pool features: Community, Association
- Has spa: Yes
- Fencing: Fenced,Fenced Storage
- Has view: Yes
- View description: None
- Waterfront features: No Waterfront
Lot
- Size: 7,710 sqft
- Dimensions: 63 x 113
- Features: Less than 1 acre, Few Trees, Subdivided
Details
- Additional structures: Storage
- Parcel number: 4302040011057.000
Construction
Type & style
- Home type: SingleFamily
- Architectural style: Traditional
- Property subtype: Residential
Materials
- Brick
- Foundation: Slab
- Roof: Composition
Condition
- Resale
- New construction: No
- Year built: 1998
Utilities & green energy
- Sewer: Public Sewer
- Water: Public
- Utilities for property: Riviera Utilities, Electricity Connected
Community & neighborhood
Security
- Security features: Smoke Detector(s)
Community
- Community features: BBQ Area, Clubhouse, Fencing, Gazebo, Pool, Tennis Court(s)
Location
- Region: Daphne
- Subdivision: Lake Forest
HOA & financial
HOA
- Has HOA: Yes
- HOA fee: $60 monthly
- Services included: Association Management, Maintenance Grounds, Recreational Facilities, Pool
Other
Other facts
- Price range: $285K - $285K
- Ownership: Whole/Full
Price history
| Date | Event | Price |
|---|---|---|
| 4/19/2024 | Sold | $285,000$143/sqft |
Source: | ||
| 4/10/2024 | Pending sale | $285,000$143/sqft |
Source: | ||
| 2/27/2024 | Listed for sale | $285,000+2.9%$143/sqft |
Source: | ||
| 3/24/2023 | Sold | $277,000-7.4%$139/sqft |
Source: | ||
| 2/28/2023 | Pending sale | $299,000$150/sqft |
Source: | ||
Public tax history
| Year | Property taxes | Tax assessment |
|---|---|---|
| 2025 | $1,150 +2.9% | $25,980 +2.8% |
| 2024 | $1,118 -45.8% | $25,280 -43.6% |
| 2023 | $2,063 | $44,840 +120.2% |
Find assessor info on the county website
Neighborhood: 36526
Nearby schools
GreatSchools rating
- 8/10Daphne Elementary SchoolGrades: PK-3Distance: 2.3 mi
- 5/10Daphne Middle SchoolGrades: 7-8Distance: 1.4 mi
- 10/10Daphne High SchoolGrades: 9-12Distance: 0.9 mi
Schools provided by the listing agent
- Elementary: Daphne Elementary
- Middle: Daphne Middle
- High: Daphne High
Source: Baldwin Realtors. This data may not be complete. We recommend contacting the local school district to confirm school assignments for this home.

Get pre-qualified for a loan
At Zillow Home Loans, we can pre-qualify you in as little as 5 minutes with no impact to your credit score.An equal housing lender. NMLS #10287.



