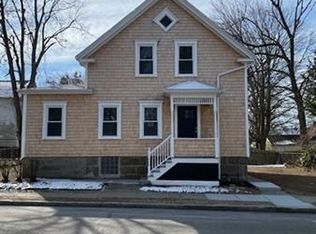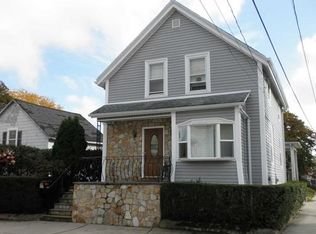Beautiful colonial all remodeled like new with boasting 4-5 bedrooms. Master bedroom on first floor with 4 additional bedrooms on 2nd floor. So many upgrades you must see. New Roof, windows, vinyl siding, carpets, kitchen, bathrooms, heating system, central air, deck and much more. Won't last make an appointment to see today. Near buttonwood park. Brand new full bath upstairs and new half bath on main level.
This property is off market, which means it's not currently listed for sale or rent on Zillow. This may be different from what's available on other websites or public sources.

